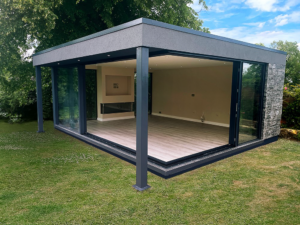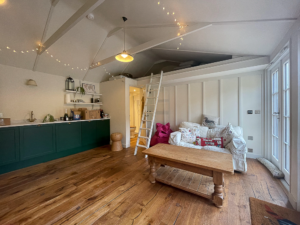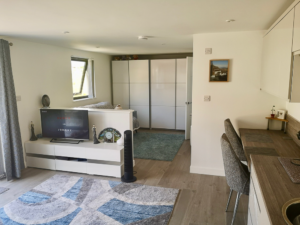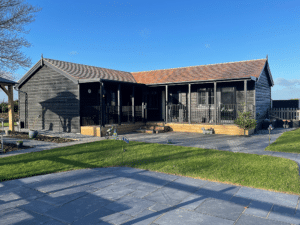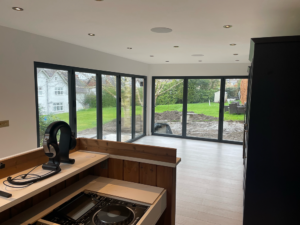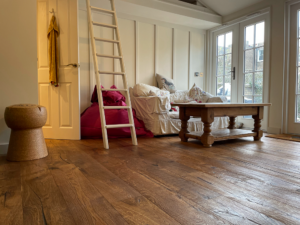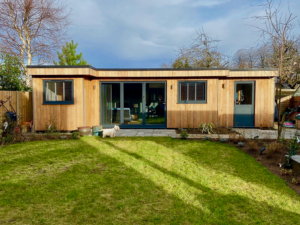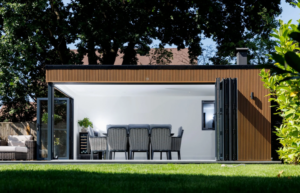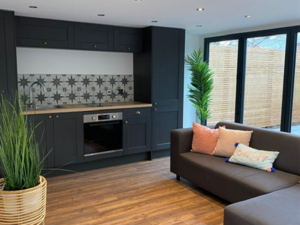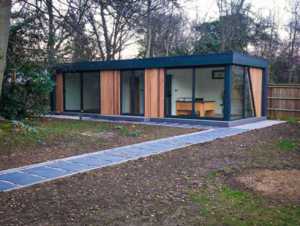This project by Garden Spaces is a striking example of highly bespoke garden room design. The client’s vision, a room with glazed walls that could be entirely opened to seamlessly connect with the garden, required not only creative design but also advanced engineering skills.
Thanks to their extensive experience and expertise, Garden Spaces successfully brought this ambitious concept to life, crafting a space that perfectly blurs the line between the indoors and outdoors. The result is a remarkable garden room where the corner can be completely opened, fully integrating the room with the surrounding garden.


