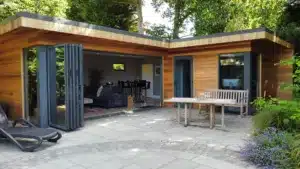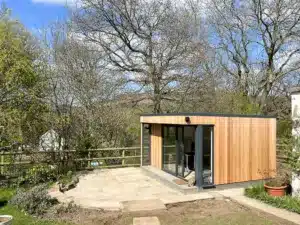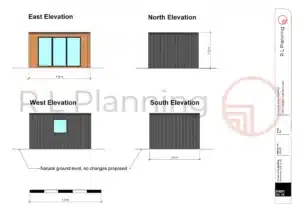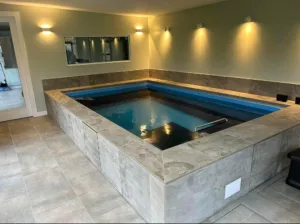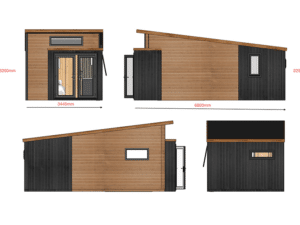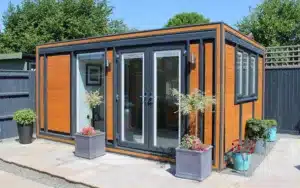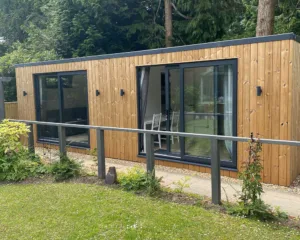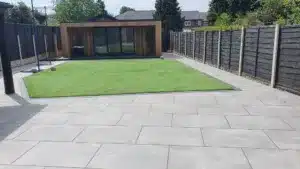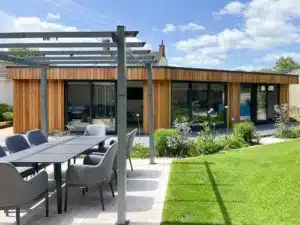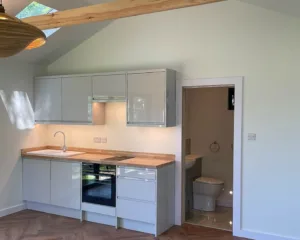When you collaborate with an experienced garden room designer who understands space and the potential of their chosen building system, a garden room can fulfil two distinct functions while remaining a cohesive space. This project by Timber Rooms exemplifies this dual-purpose approach.
Timber Rooms’ clients sought to create a building that would serve both as a home office and a comfortable entertainment area, enabling them to enjoy time with family and friends throughout the year.


