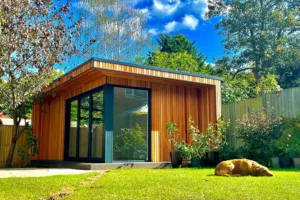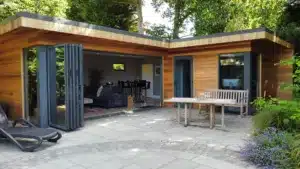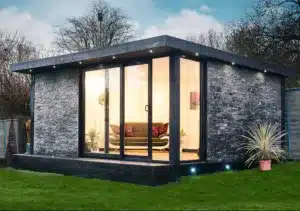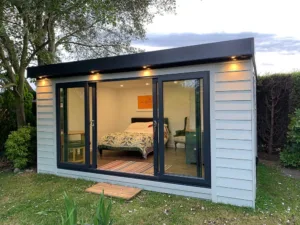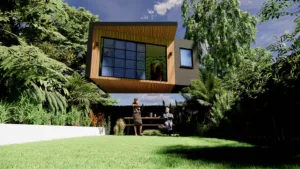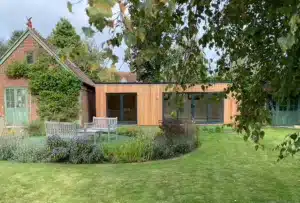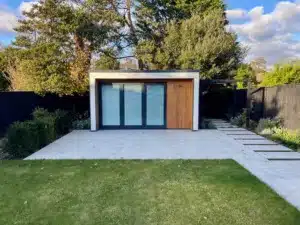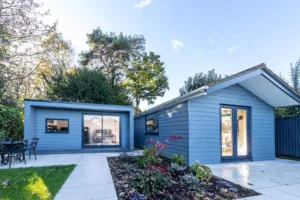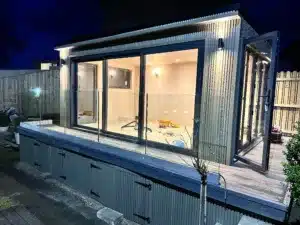InFrame Garden Rooms specialise in steel-framed garden rooms and living annexes in London and Surrey. Their Vantage and Panoramic ranges provide a well-specified starting point for a customised building, or you can opt for their bespoke design service if you are seeking something unique.
Family Rooms
This page looks at a selection of garden room projects which were designed around the need for additional family space. These rooms tend to be multifunctional spaces catering for different uses from homework space to home cinemas.
Garden Room for Work and Entertaining
When you collaborate with an experienced garden room designer who understands space and the potential of their chosen building system, a garden room can fulfil two distinct functions while remaining a cohesive space. This project by Timber Rooms exemplifies this dual-purpose approach.
Timber Rooms’ clients sought to create a building that would serve both as a home office and a comfortable entertainment area, enabling them to enjoy time with family and friends throughout the year.
Rockwood Garden Studios
If you are looking for a low-maintenance garden room that also has character and style, you’ll want to explore the options at Rockwood Garden Studios. Offering contemporary-style insulated garden rooms, Rockwood utilises a palette of durable materials including natural stone, glass, and metal finishes.
Cosy Garden Room with Bathroom
This 5m x 3.5m garden room by Cosy Garden Rooms has been designed as a multipurpose space. Complete with a bathroom it serves as a home office, family sitting room and occasional bedroom.
A ROOM IN THE GARDEN Unveils World’s First Gravity-Defying Garden Rooms
A ROOM IN THE GARDEN, a pioneer in bespoke garden room designs, is thrilled to announce the launch of an extraordinary innovation in outdoor living spaces: the Gravity-Defying Garden Room. This groundbreaking concept introduces a garden room that levitates a few inches above the ground, creating an illusion of floating on air, a first of its kind globally.
Understanding the regulations that are relevant to your garden building project
Understanding the regulations that are relevant to your garden building project Published: 25 March 2024Reading Time: 1 minute 22 secondsGuest Post by: Garden Affairs There are various rules and regulations from different authorities that can influence how to proceed with your garden building project. Typically the first consideration is whether Planning Permission is required and […]
Crusoe celebrates their 100th client testimonial
Reading testimonials from past customers is an important way to get a feel for working with a garden room company. Crusoe Garden Rooms Limited has now received over 100 testimonials, highlighting their status as a trusted, family-run business. Each testimonial offers insight into what it’s like to work with their dedicated team, showcasing the experience each team member brings to a project.
Mixing Exterior Materials Enhances This Contemporary Garden Room’s Style
Mixing exterior cladding finishes adds significant style and character to a garden room. In this project by Executive Garden Rooms, three premium finishes—crisp white render, warm Western Red Cedar, and sleek dark grey composite—are combined to striking effect. These materials enhance the contemporary aesthetic of the building while promising a long, low-maintenance lifespan.
Garden Office and Garage Renovation
Miniature Manors not only designed and built this 5m x 3m home office and family room in East Sussex but also took on the renovation of the exterior of the adjacent garage. This approach resulted in two independent buildings that harmonise perfectly with each other.
Few garden room companies go the extra mile to take on additional tasks like these, ensuring their clients’ visions are fully realised.
Transforming an old garage into a modern garden room
Heritage Garden Studios replaced an old garage with a highly insulated garden room that has created a versatile room that can be comfortably used all year round.


