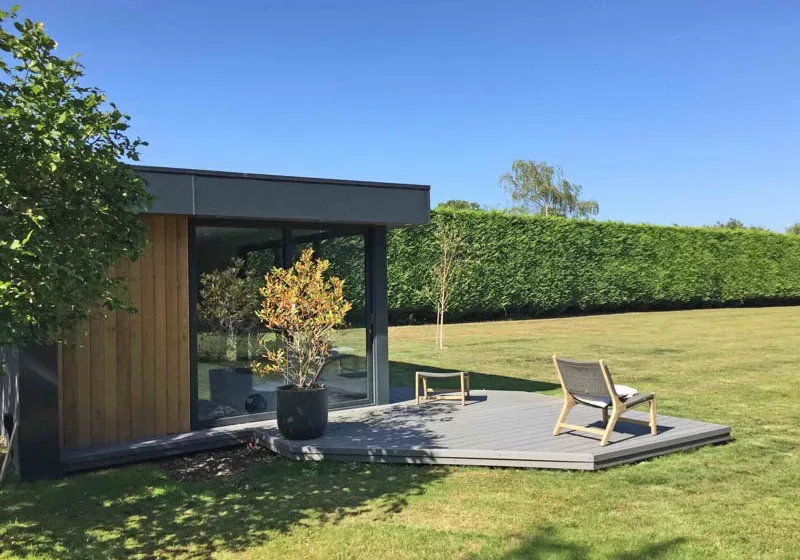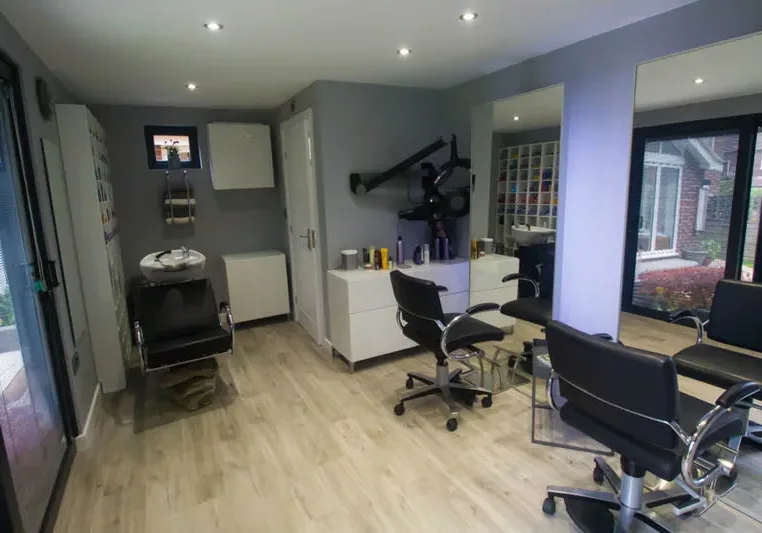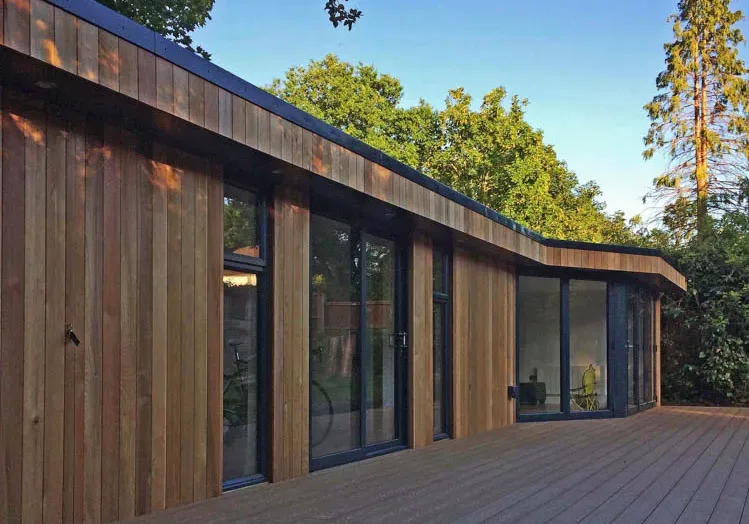Interesting article from the Swift team looking at how a high-quality garden room can add value to your home both financially and lifestyle-wise.
Swift Unlimited
This archive of articles looks at the work of Swift Unlimited, one of the most experienced names in bespoke garden room design. We first featured their work in 2011, so there is lots to explore in this archive!
The Swift Unlimited team are not afraid to push the design envelope, creating buildings with striking features tailored to their customer’s needs and tastes.
Over the years the Swift Unlimited team have built everything from home offices through to self-contained homes in the garden. They also create modern SIP’s commercial buildings.
You might find this gallery of Swift Unlimited’s projects interesting.
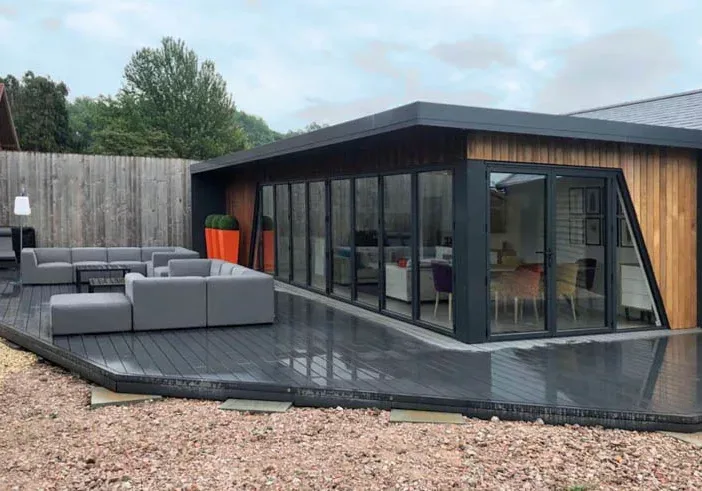
Bi folds & Barbeques in Berkshire!
Bespoke 10m x 5.4m garden room by Swift that features a kitchen and barbeque to enable both inside and outside cooking and dining.
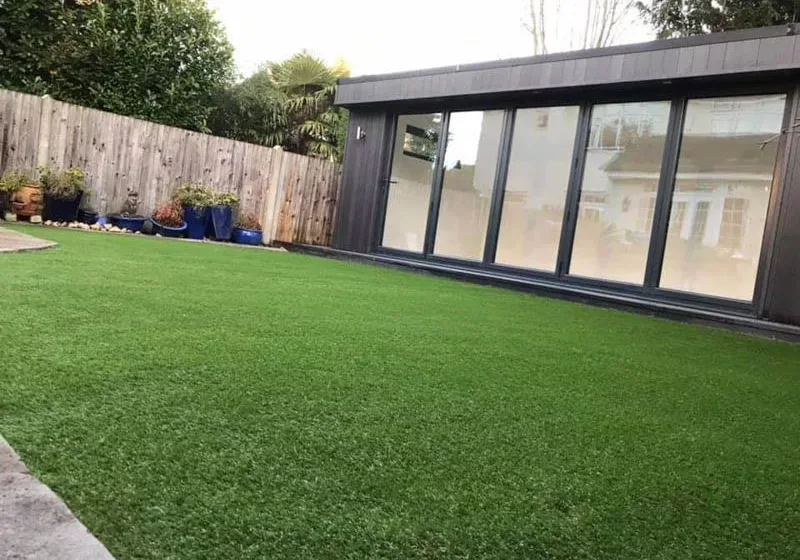
Trip the Garden Room Fantastic
Swift Garden Rooms designed this bespoke 8m x 3.5m dance studio with the flexibility to morph into other uses as the family require. It also incorporates a secret storage room.
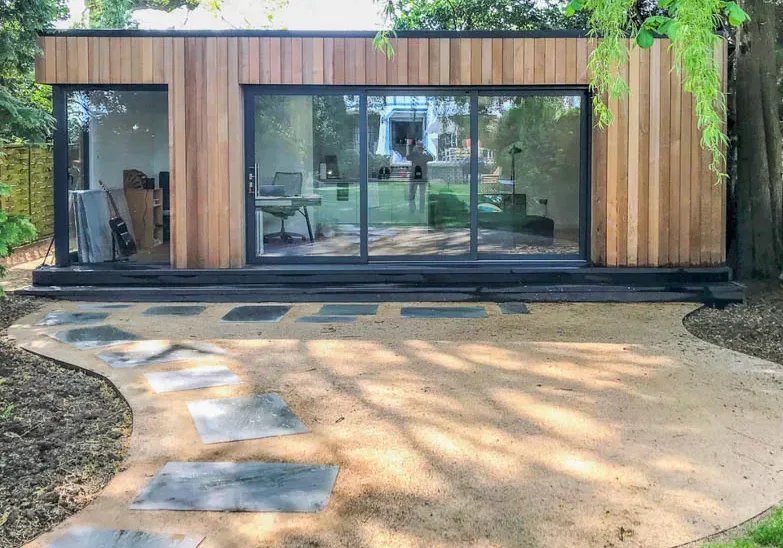
Intelligent Choices Reward a Home-Working Client
Intelligent design choices by the client, coupled with the experience of the Swift Garden Rooms team have created a room that is used for both work & relaxation.
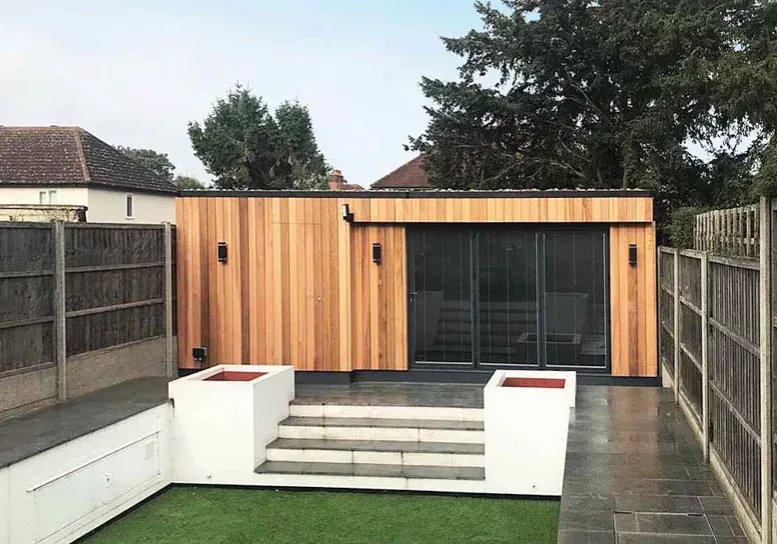
Functional self-contained garden annexe
This 27.88sqm one bedroom living annexe by Swift packs a lot into its modest footprint. The clever layout has enabled a separate bedroom and valuable storage room to be created.
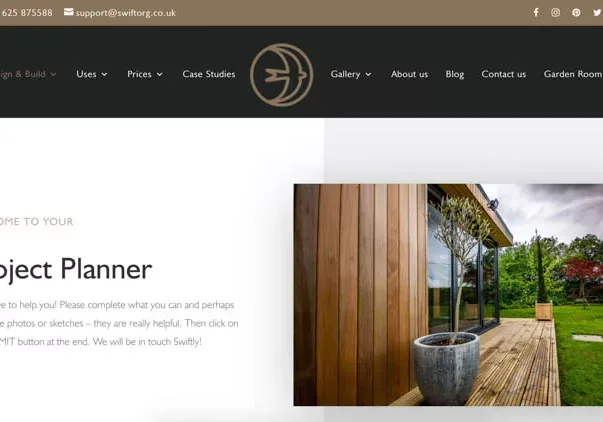
What happens when you submit Swifts project planner
The project planner is the first step towards your Swift Garden Room. After you submit it with your ideas, the Swift team will send you an initial design and price guide for the project.
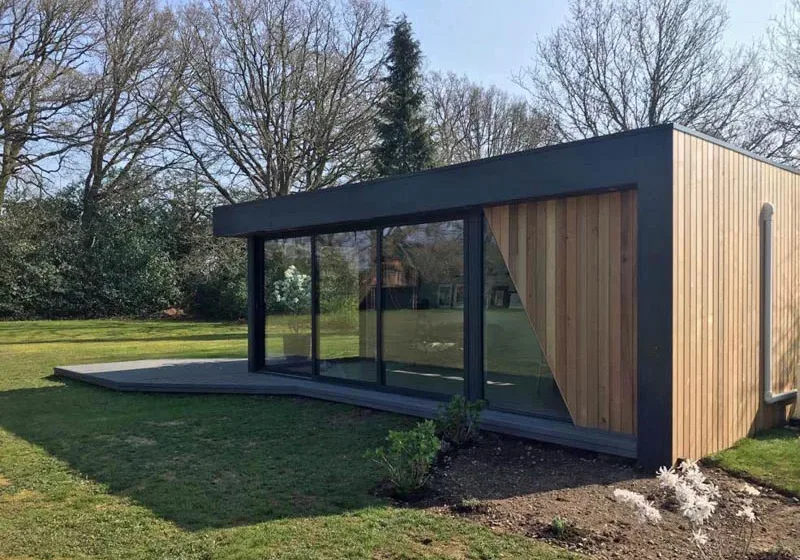
Home office & guest bedroom
8.15m x 4.65 bespoke garden office that can also be used as a guest bedroom. We love the way the Swift Garden Rooms team have detailed the glazing on the front wall.
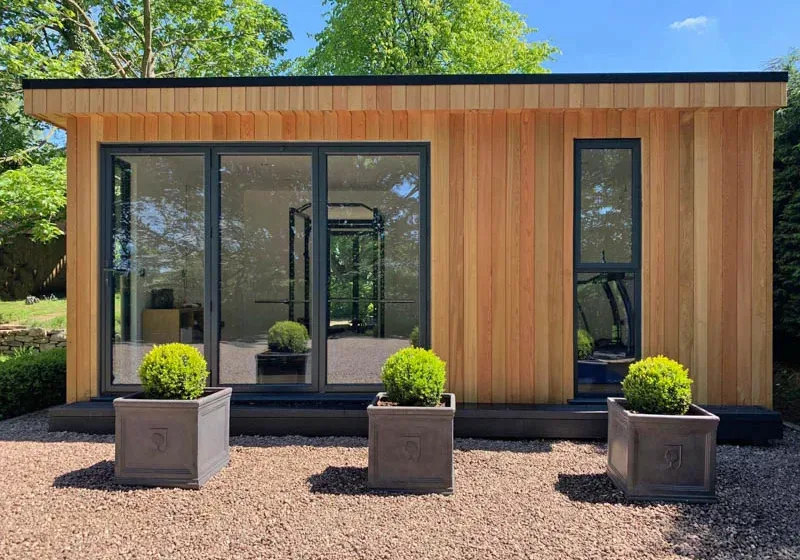
Home gym garden room
4m x 4.4m custom garden gym by Swift Garden Rooms. Larch clad with bi-fold doors, air conditioing and gym bar & TRX mounting points.
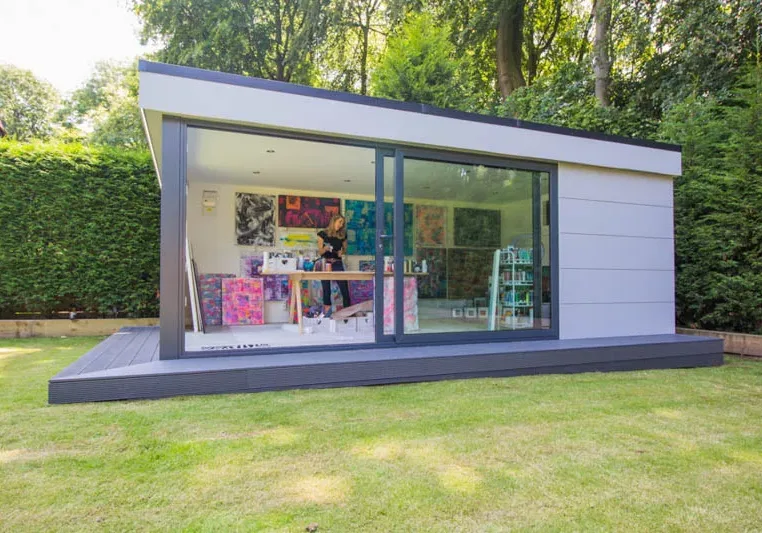
Art studio with Tricoya cladding
Striking 6m x 3.5m garden art studio which features Tricoya cladding and a corner of aluminium framed glazing.
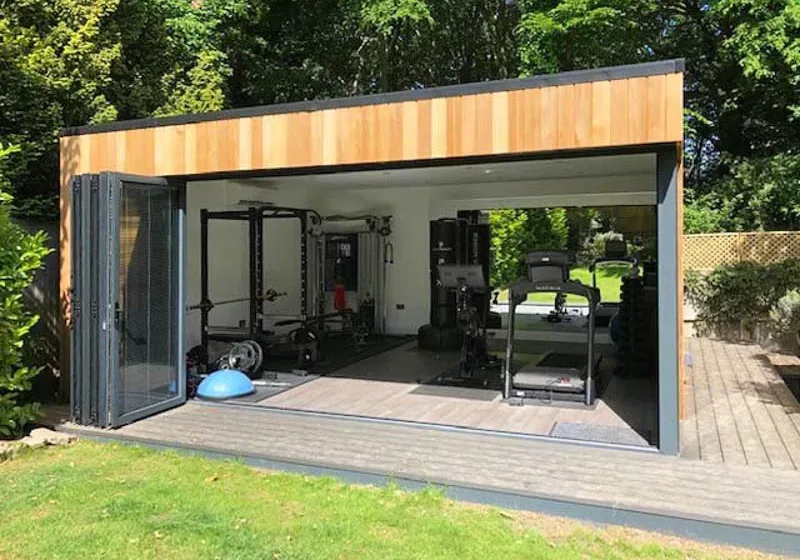
Garden gym with lots of glazing
Garden gym by Swift Garden Rooms that features lots of floor to ceiling glazing. Taller than the average garden room to accommodate the gym equipment chosen.
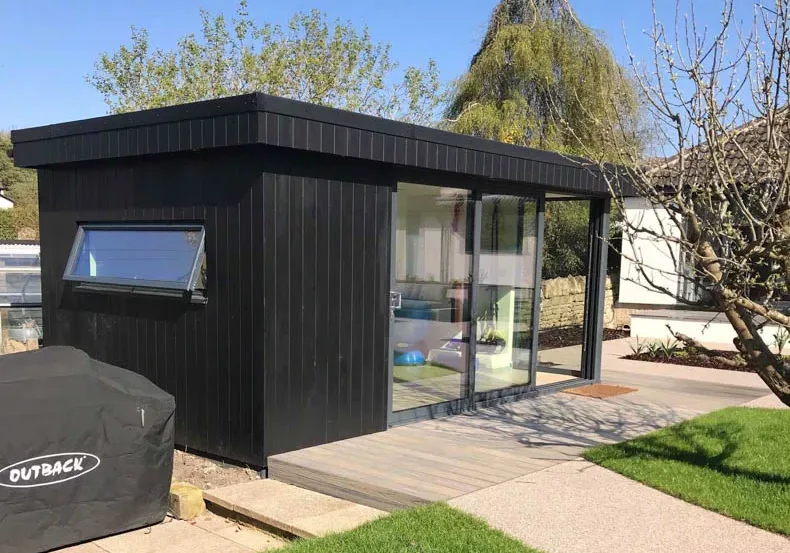
Garden office and gym
5m x 3m garden office and gym building by Swift Garden Rooms. The walls were designed so that wall mounted expertise equipment could by fitted.

Protect your deposit when buying a garden room
Think about protecting your deposit payment when buying a garden room, in case the company you choose to work with goes bust.
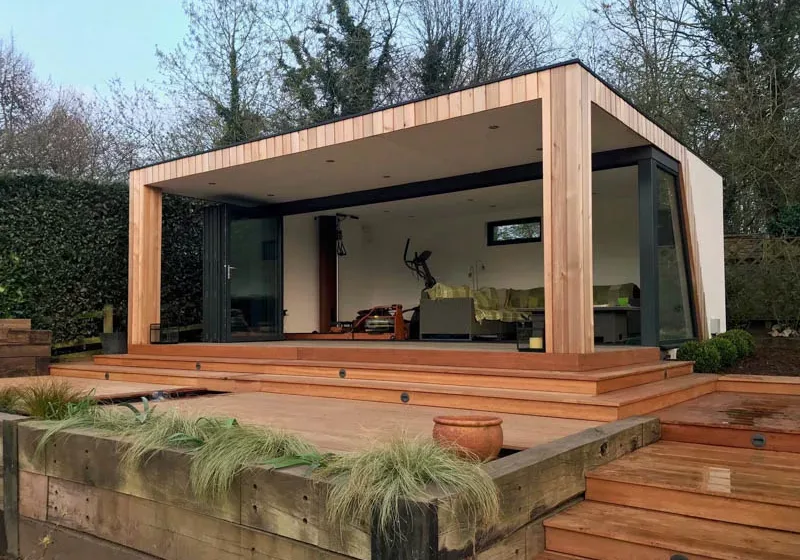
Indoor outdoor garden room
With its large covered veranda this Swift Garden Room is the perfect indoor outdoor space. As the bi-fold doors fold back it creates a great connection with the garden.
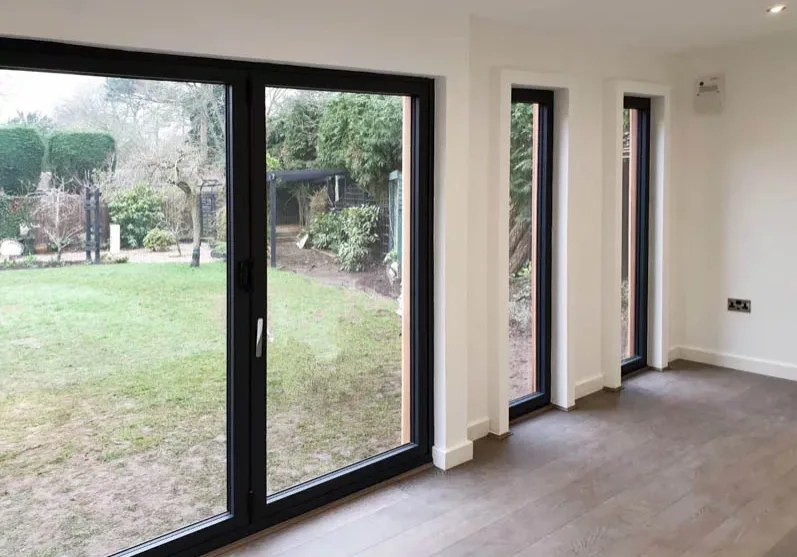
Home yoga studio
Garden rooms are ideal for creating a tranquil home yoga studio. The space can be designed around your specific needs, as was the case with this 6m x 3.5m yoga room created by Swift Garden Rooms.
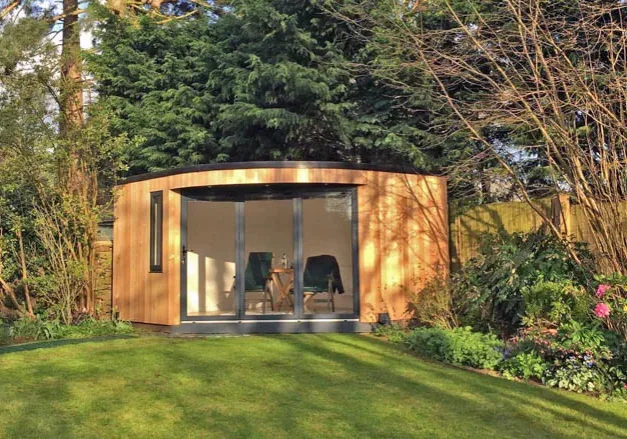
Corner garden sitting room
This bespoke corner sitting room has been designed as a place to sit with a coffee and enjoy the garden.
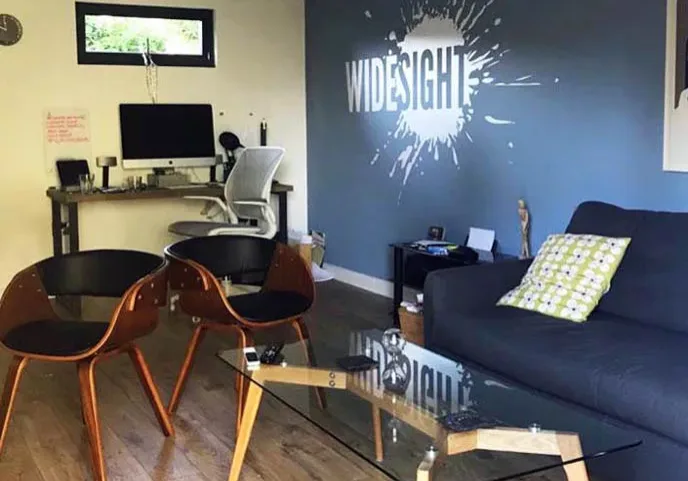
Outdoor office with shower room
This outdoor office with shower room has been designed for business use. Swift worked closely with their client to create a professional space for welcoming clients, complete with coffee bar.
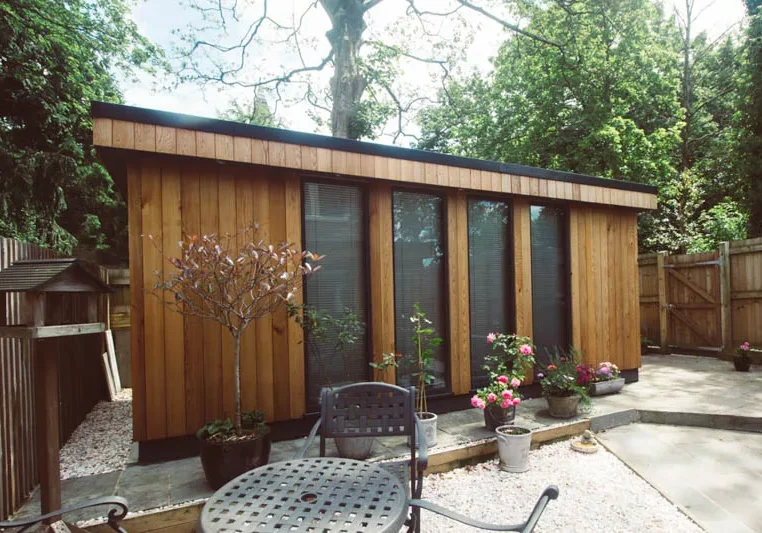
Swift rescue a garden room project
Sometimes a garden office project goes wrong. Fortunately, it is not something we often hear, but there are projects that don’t end up being the quality described. Swift Garden Rooms recently came to the rescue on a garden room project that had not lived up to expectations.
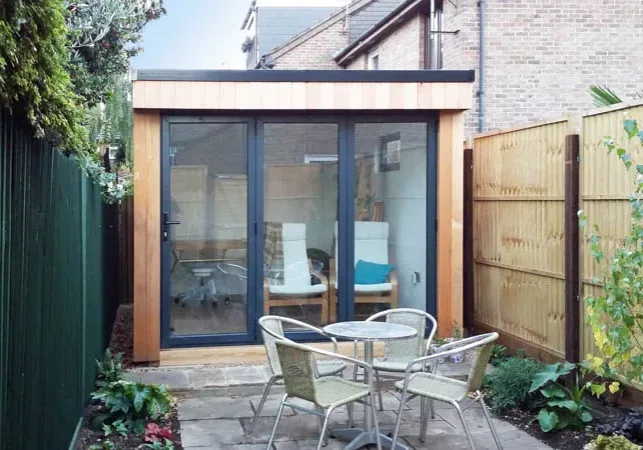
Office for a long thin garden
Many a suburban garden is long and thin, but this need not stop you having a garden office. Swift Garden Rooms designed and built this 3 meters wide home office which fills the end of this London garden, making use of every inch of space and actually making the garden look wider.
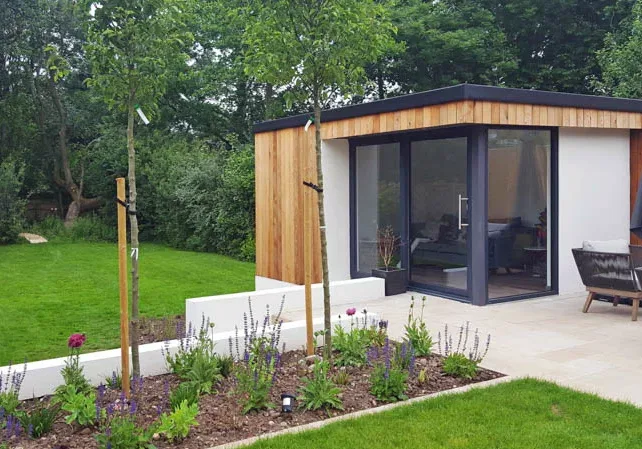
Garden room as part of a landscaped garden
As seen at the big garden shows, garden rooms are becoming a key part of a landscaped garden. Garden designers appreciating that a fully insulated garden room extends the use and enjoyment of the garden beyond the summer months.
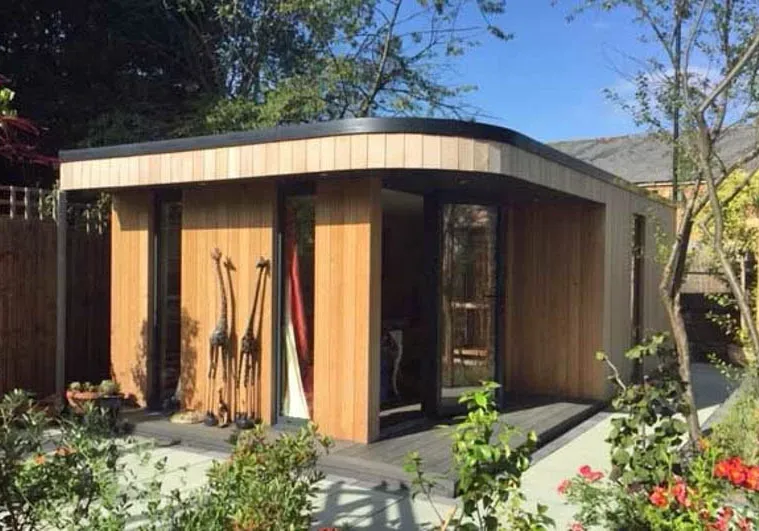
Sewing room in the garden
This stylish garden room has been designed as a sewing room. Swift Garden Rooms worked closely with their client to create a spacious building that offers plenty of space for a sewing table, cutting table and storage. Windows on three elevations means the room will have good natural light for working. With LED downlights recessed into the ceiling allowing work continue into the evening.
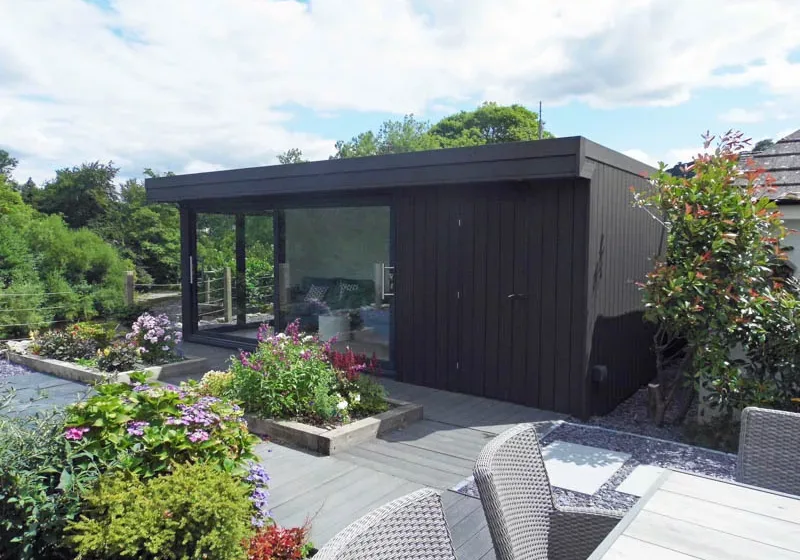
Swift garden room exceeding expectations
A year in the planning, this riverside outdoor sitting room by Swift has exceeded its owner’s expectations. Clad with black composite cladding, the simple colour palette has created a striking building.
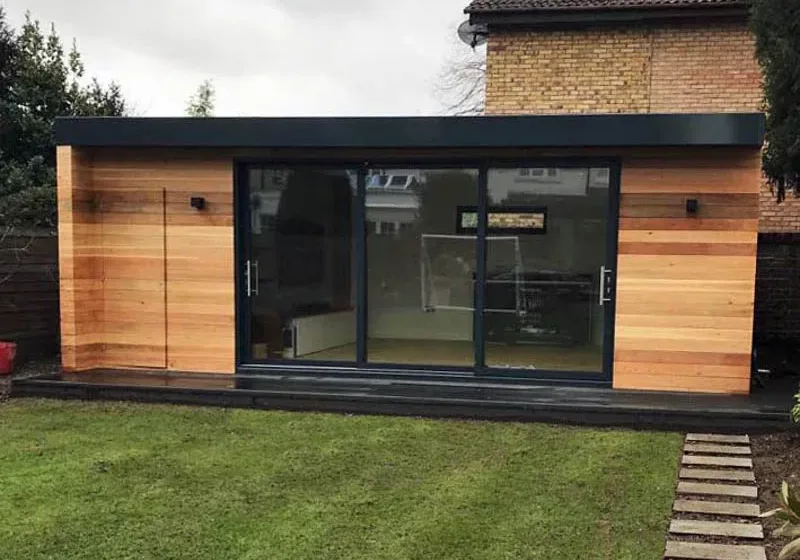
Designed for multiple uses under one roof
This Swift Garden Room has been designed to serve multiple uses from meeting room to yoga studio to guest building. The 8-meter wide building incorporates a secret storage shed, w.c. and kitchenette.
- « Previous
- 1
- 2
- 3
- 4
- Next »



