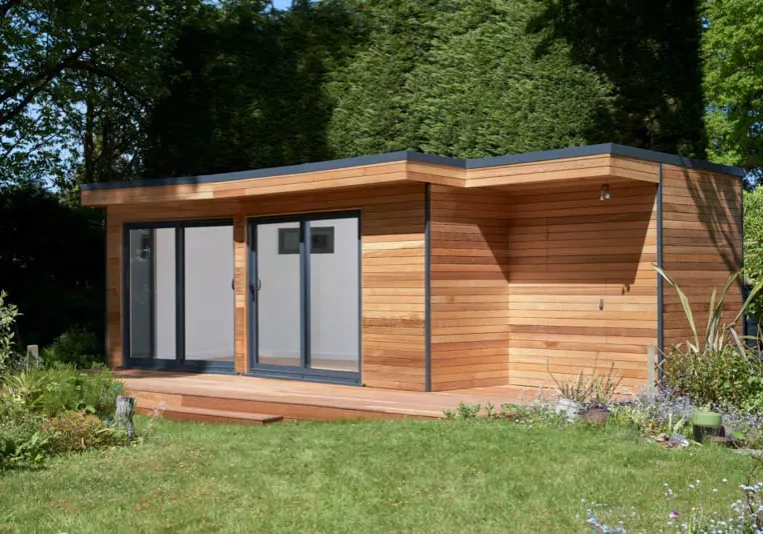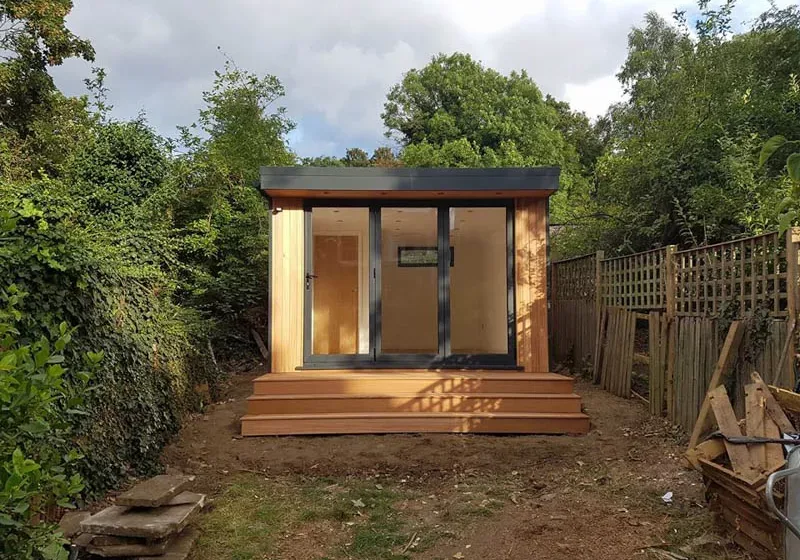This bespoke design by eDEN Garden Rooms has been designed to appreciate the garden it sits within. The main room has a striking front elevation angled like the tip of an arrow. The building also features an eco-toilet and spacious storage shed.
eDEN Garden Rooms
This archive of articles looks at the work of bespoke design specialists eDEN Garden Rooms. We first featured eDEN Garden Rooms work in 2011, and from the get-go, they were challenging the boundaries of garden room design.
eDEN Garden Rooms offer a turnkey service, meaning they work with you on every element from initial design to internal decoration.
eDEN Garden Rooms focus their work in: Bedfordshire, Berkshire, Buckinghamshire, Cambridgeshire, Derbyshire, Essex, Hampshire, Hertfordshire, Kent, Leicestershire, London, Norfolk, Northamptonshire, Oxfordshire, Stafford, Suffolk, Surrey and Sussex, Warwickshire and Worcestershire.
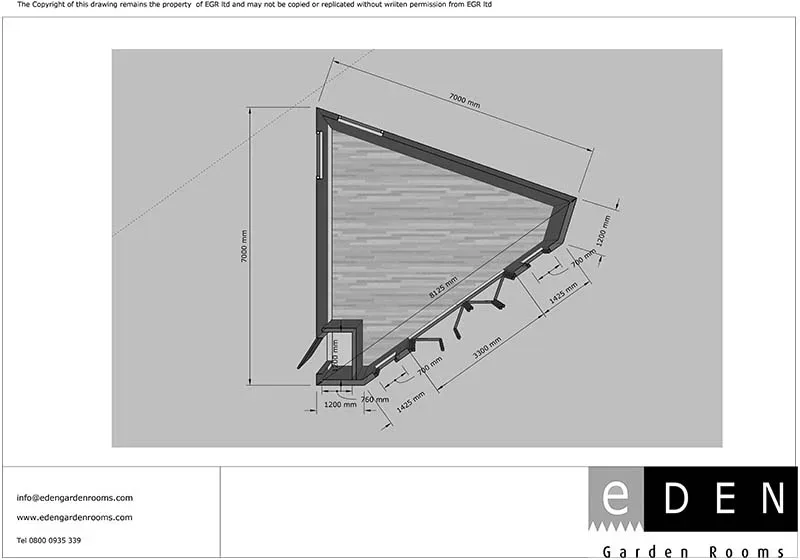
Triangular home office and Pilates studio
This triangular garden room has been designed as a home office and Pilates studio. It takes skill and expertise to build a room this shape, but the eDEN Garden Rooms team relished the challenge!
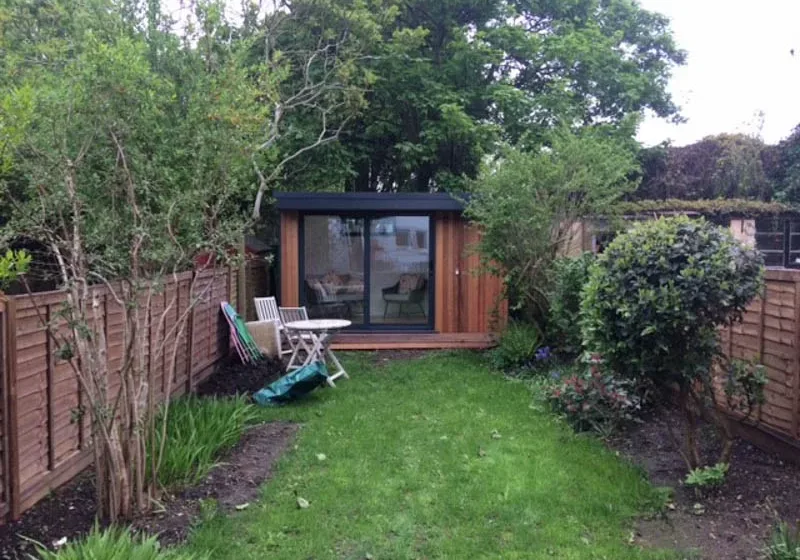
Family room slots into terraced garden
eDEN Garden Rooms designed and built this family room to maximise the space at the end of a terraced garden. The building is a modest 4m x 2.5m but packs a lot into the compact space. Not only has a room that all the family can use, been created but also a discreet storage shed.
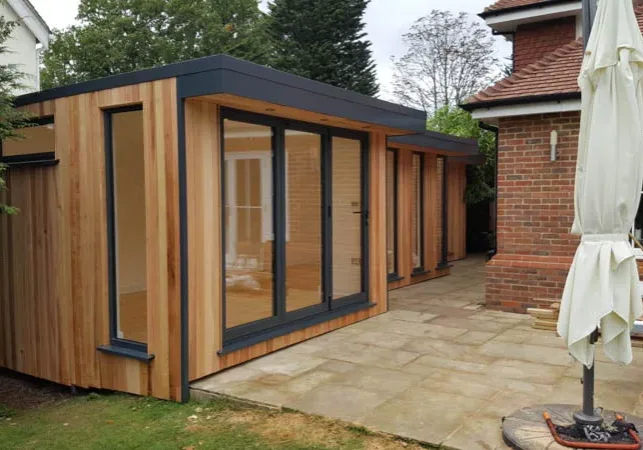
L-shaped office fits along the side of the house
Bespoke design came into own on this garden office project. eDEN Garden Rooms was commissioned to design a building along the side of their client’s house. eDEN’s client wanted to utilise the space to the side of their house to create a home office, and a storage shed.
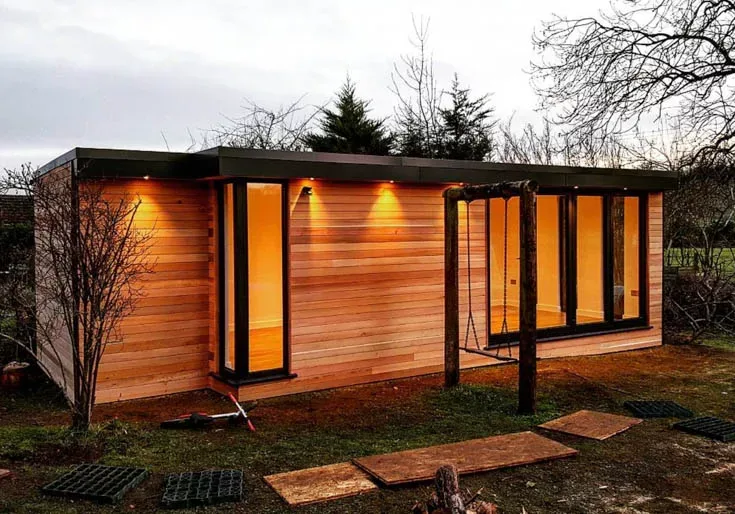
Family TV room in the garden
Garden rooms are becoming popular with families who are looking to create a new space that all the family can use both together and individually. This example by eDEN Garden Rooms is a bespoke design that has been designed around the families desire to create a multi-function space that can be used as a TV room, games room and guest room.
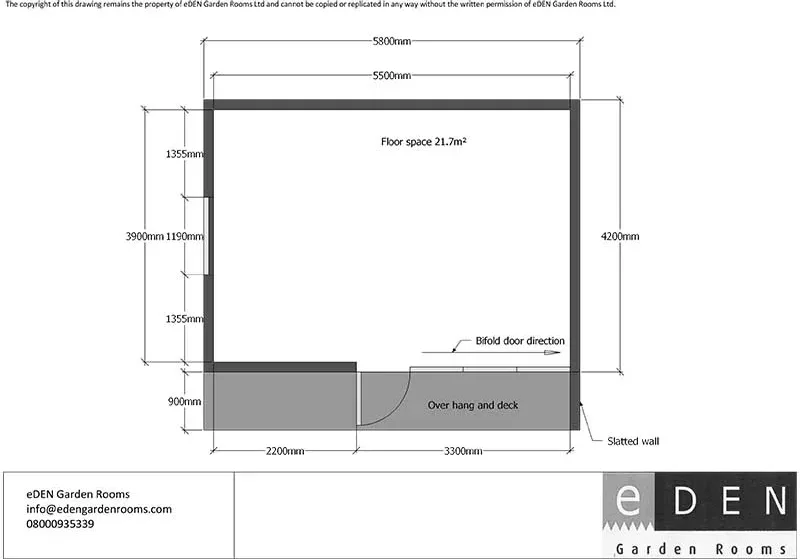
Ballet studio in the garden
eDEN Garden Rooms recently completed this contemporary ballet studio. During her research, eDEN’s found that a bespoke design worked out cheaper than choosing a more standard design with lots of extras.
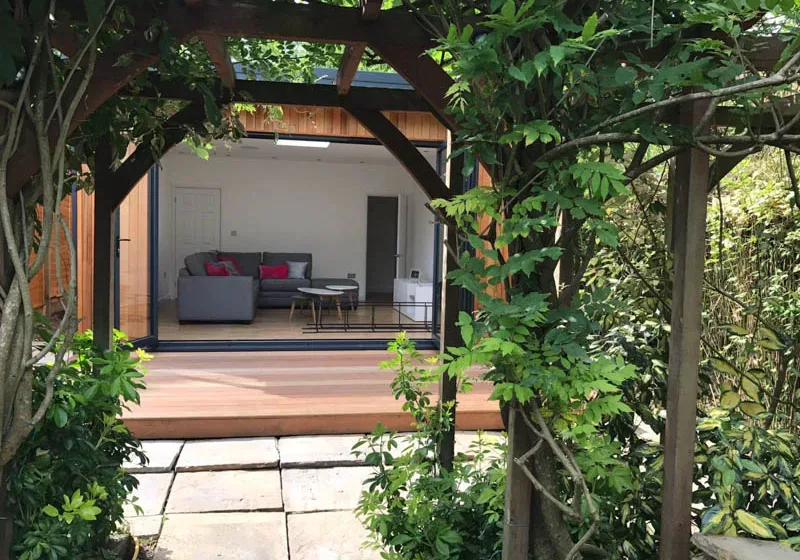
Garden living room
eDEN Garden Rooms have created a second living room for a family in Teddington. The building also incorporates an eco toilet and a discreet storage room.
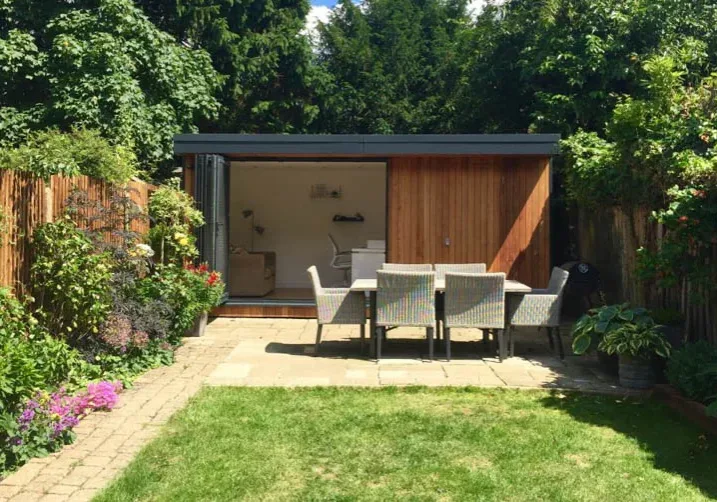
A garden room can make your garden seem bigger
A hesitation we often hear from buyers is that a garden room will make their garden seem smaller. The reality is that with clever design, a garden room can it seem bigger.
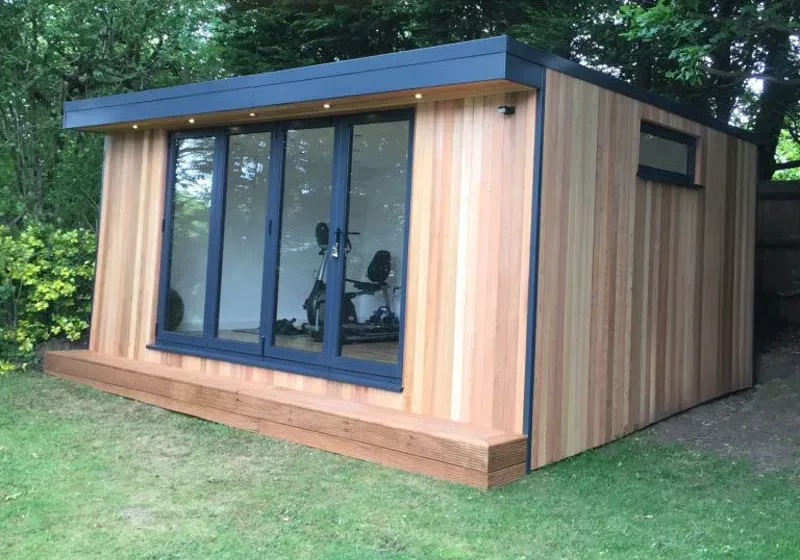
Garden gym with reinforced floor
As bespoke designers, eDEN Garden Rooms tailor each element of the design & specification to your needs, in the case of this home gym a reinforced floor was designed.
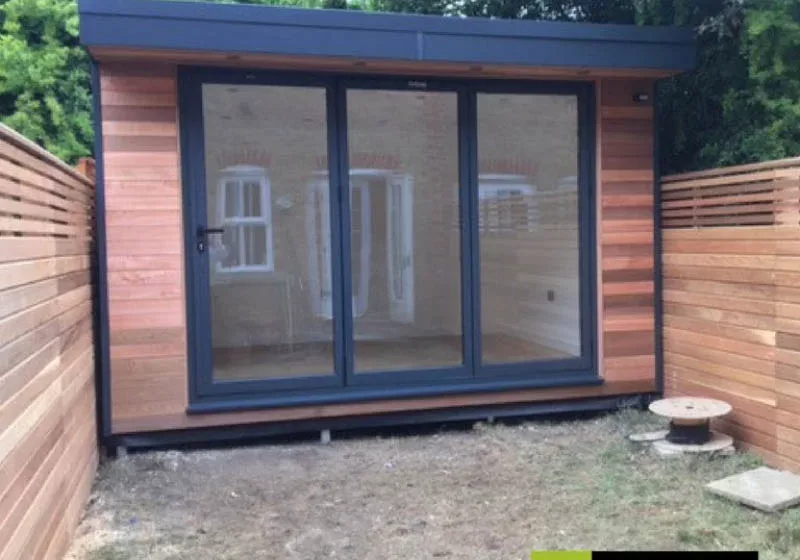
Garden room for terraced house
Living in a terrace house with no direct access to your garden is not a barrier to building a garden room. Firms like eDEN Garden Rooms will arrange to walk the materials carefully through your house.
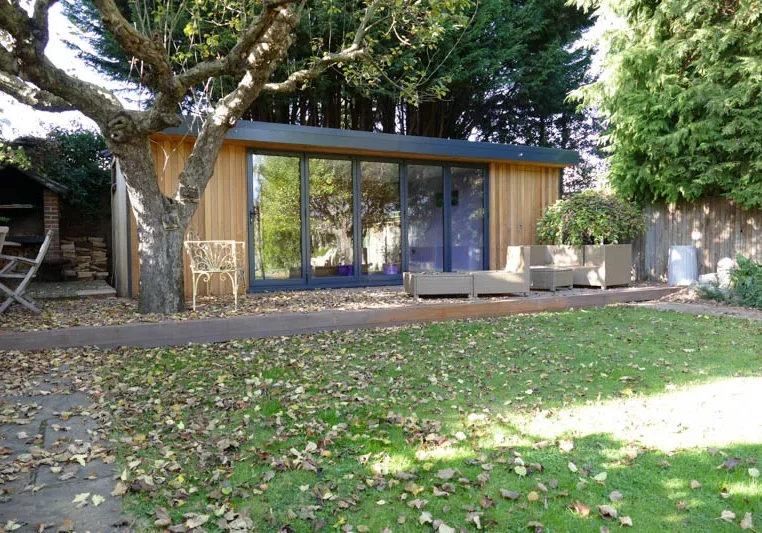
Bespoke yoga studio in the garden
This contemporary yoga studio in a London garden is a fine example of bespoke garden room design, showcasing how the design of the building and choice of design features can be tailored to the specific needs and tastes of the client
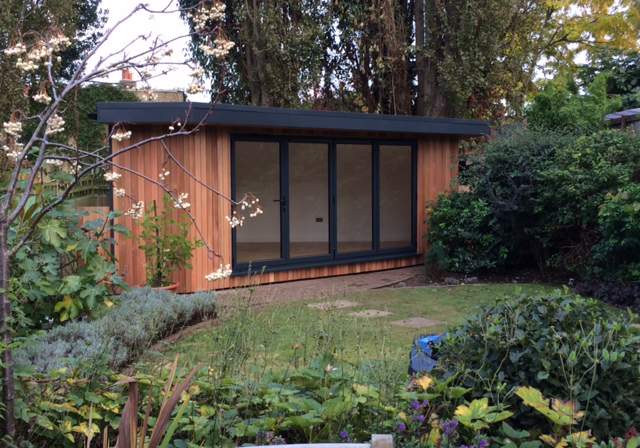
Triangular Garden Room
What do you do if you have an unusual shaped area in your garden and want to build a garden room? You call in a bespoke design specialist like eDEN Garden Rooms!
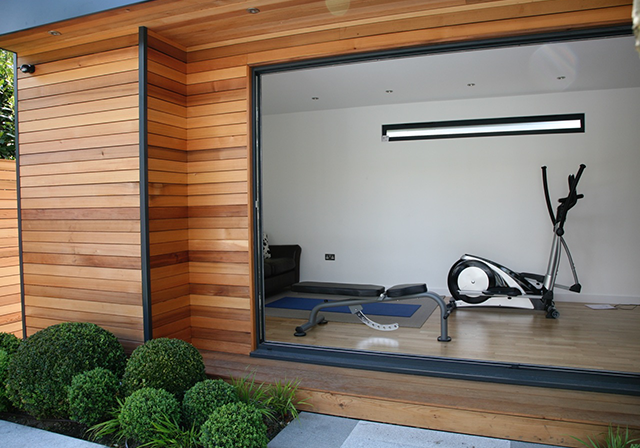
Why customers choose eDEN Garden Rooms
eDEN Garden Rooms explain why customers choose to work with them when commissioning a garden room.
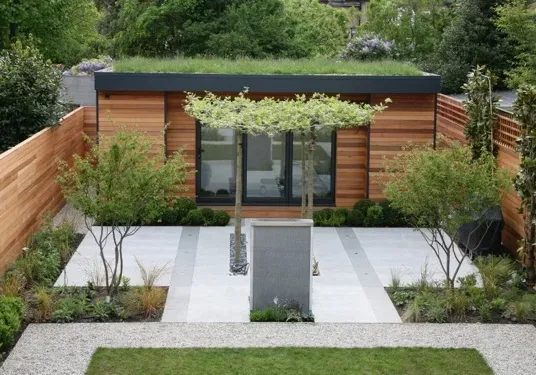
Wildflower Meadow on Garden Gym
eDEN Garden Rooms were commissioned by leading garden designer, Anoushka Feiler to design and build a high specification, contemporary garden room which would feature in her overall design of a garden in West London
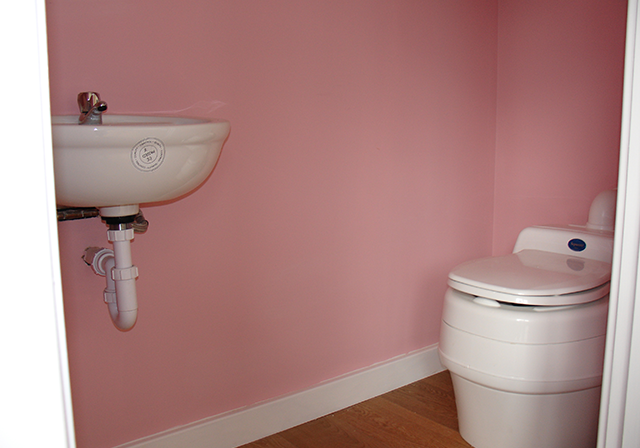
Garden room with eco toilet
We are seeing a growing trend for garden rooms with toilet facilities, but sometimes the cost of connecting the plumbing to the mains sewerage is prohibitive. There is another solution a eco toilet!
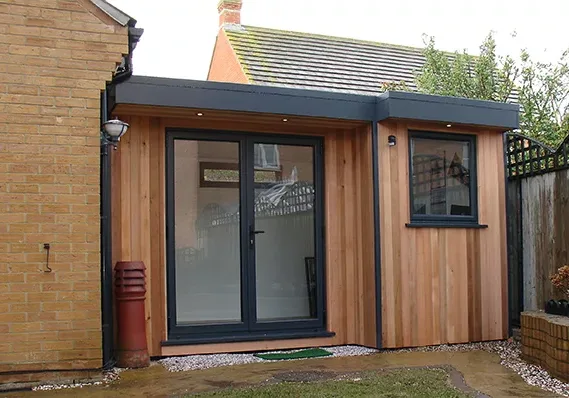
A garden office can fit into the tightest of spaces
eDEN Garden Rooms have recently completed this garden office on what might be the tightest plot we’ve seen!
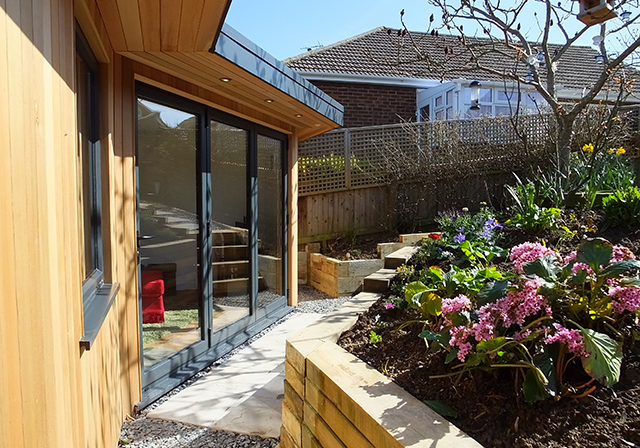
Transforming an unused patch with a garden room
We’ve all got areas in our garden that are unused and unloved, but they would make the perfect location for a garden room, as was the case for a recent eDEN Garden Rooms client.
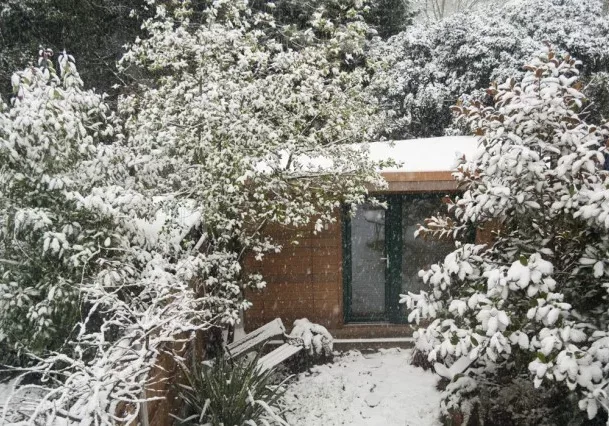
How can you tell if this garden office is well insulated?
If you took a trip to this garden office in London you would find it warm and cosy, even with this week’s extreme temperatures. The office is heated by underfloor heating and is providing a comfortable ambient heat. However a warm room doesn’t tell you that the office is well insulated, even though it is a good indicator!
- « Previous
- 1
- 2



