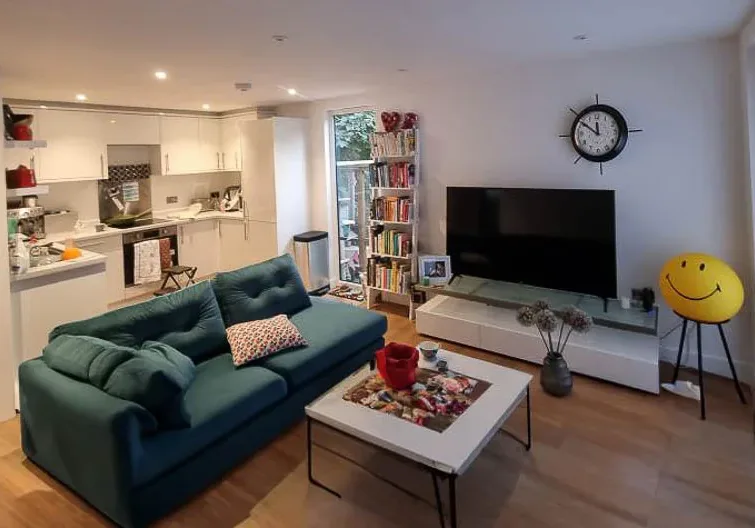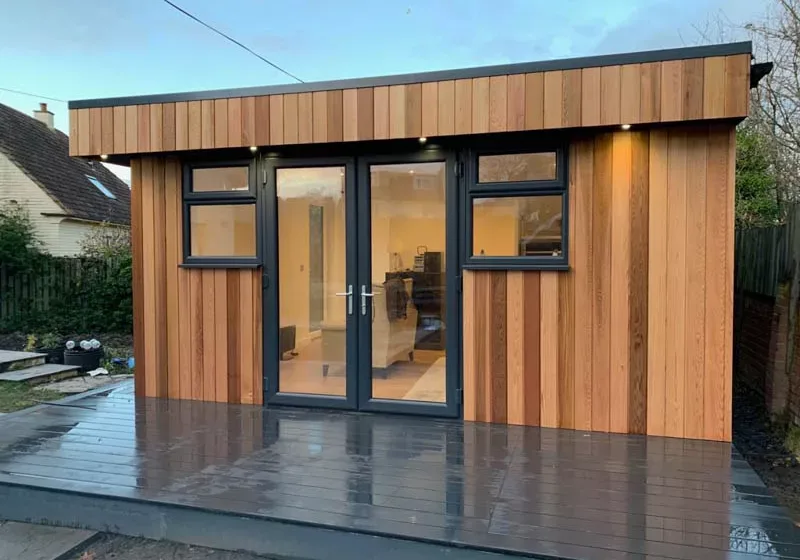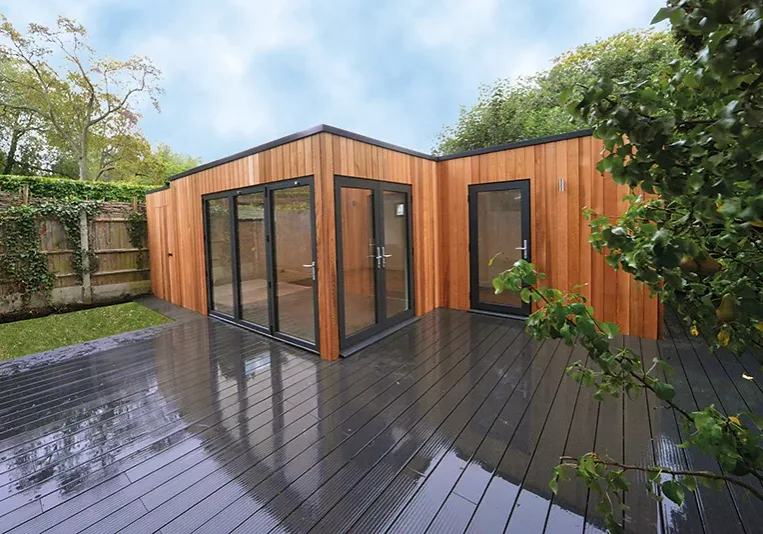Annexe Spaces designed and constructed this spacious 60.86sqm garden home. The well-thought-out accommodation encompasses two generously sized bedrooms, a large living room and kitchen, as well as a well-appointed shower room. By managing the entire project from start to finish, Annexe Spaces delivered a turnkey solution, providing their clients with a home that was ready to move into and enjoy.
Annexe Spaces
This archive looks at the work of Annexe Spaces. They are the sister company of Garden Spaces that focuses on creating tailormade self-contained living annexes.
Annexe Spaces utilise SIP’s technology creating a highly insulated building that exceeds current Building Regulation standards. They offer a wide palette of materials and design features that you can choose to personalise your annexe.
Annexe Spaces offer a turnkey service from initial design through to final decoration. This includes key aspects such as handling the planning application and undertaking the groundworks and connections for the shower room etc.
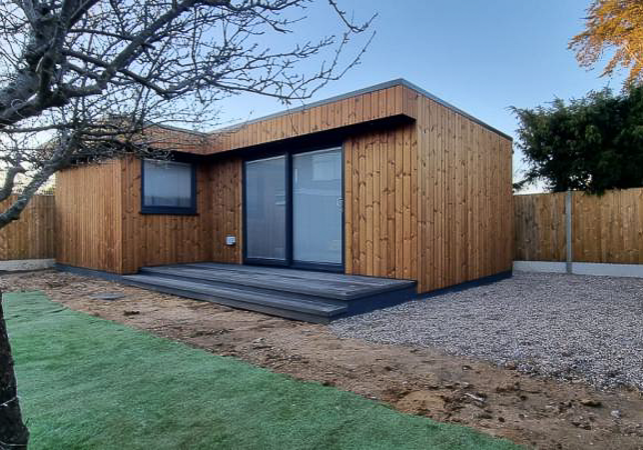
L-shaped one bed granny annexe
Bespoke L-shaped granny annexe built by Annexe Spaces. Featuring a U-shaped kitchen, a double bedroom with fitted wardrobes, and an en-suite shower room. The exterior is clad in durable materials for a sleek, modern finish that is easy to maintain.
Annexe Spaces’ One Stop Shop service makes the entire building process stress-free, handling all aspects of the project from initial design to handing over the keys to the finished home.
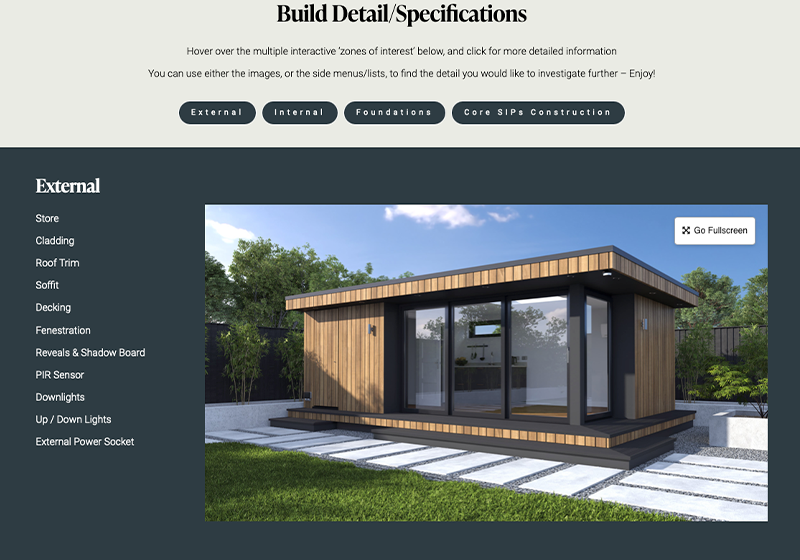
Learn more about Annexe Spaces
The Annexe Spaces team have recently launched a new website that offers more insight than ever into the process of buying an annexe and the options you have to personalise the design.
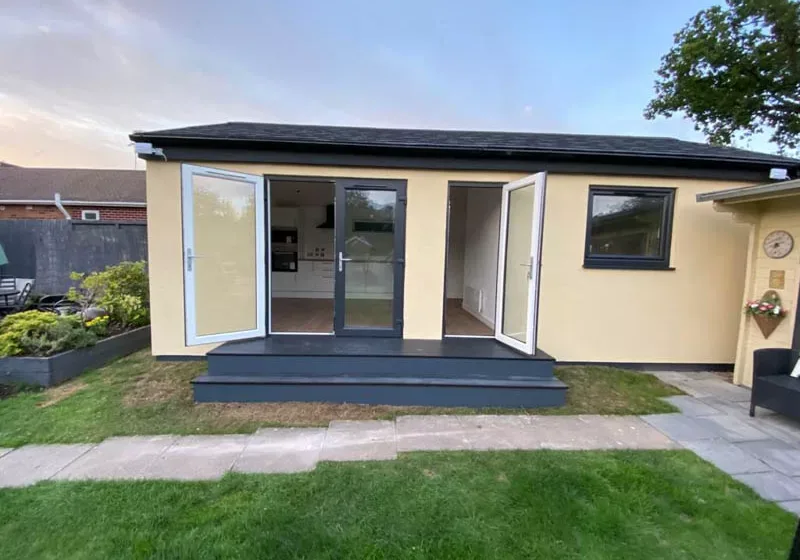
Pitched roof granny annexe
This pitched roof granny annexe by Annexe Spaces has the feel of a cottage externally, but inside it is a light airy space with WOW factor!
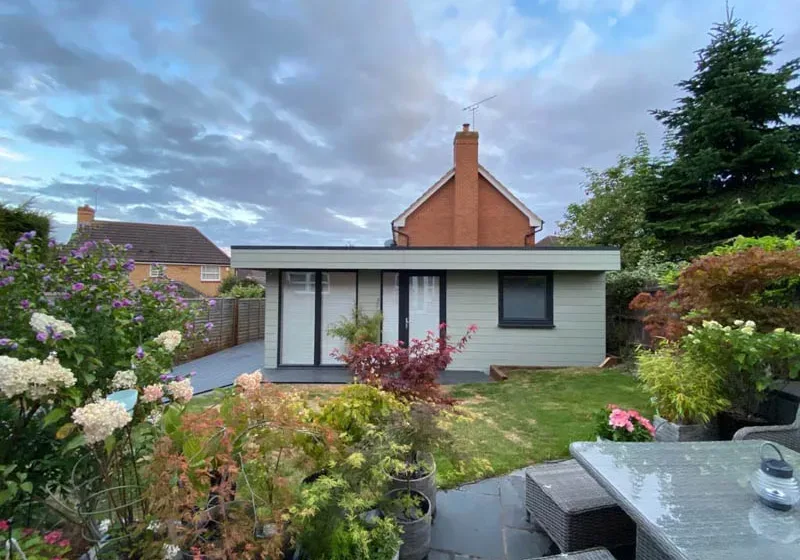
Granny annexe at the bottom of the garden
This project by Annexe Spaces shows how a good-sized one bedroom granny annexe can be built in the garden of an average house. The annexe has been designed so that it is low maintenance and so it maintains its new appearance in the long-term.
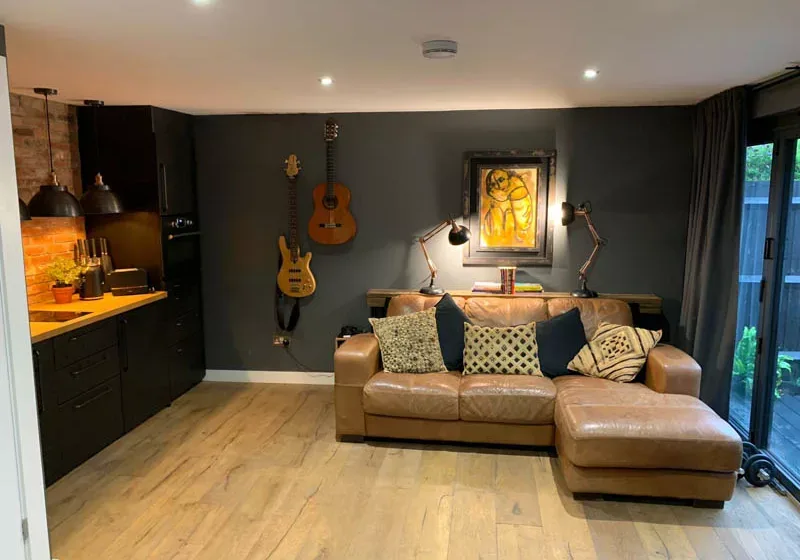
Compact yet spacious garden annexe
One of the most exciting self contained living annexes we’ve explored, creating an accessible home for a young person.
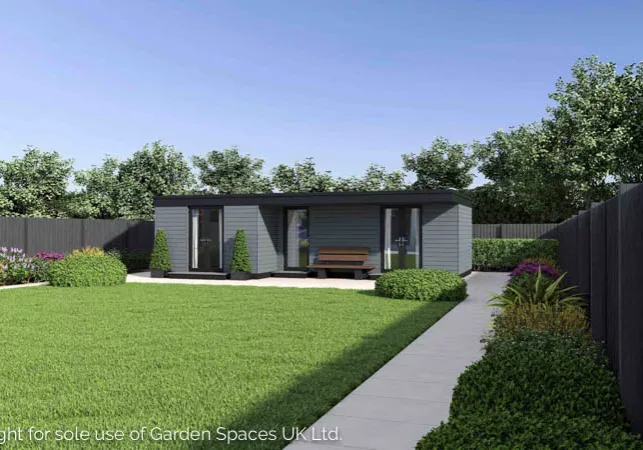
Zero maintenance garden annexe
Annexe Spaces have added zero maintenance exterior cladding to the palette of options available on their self-contained living annexes.



