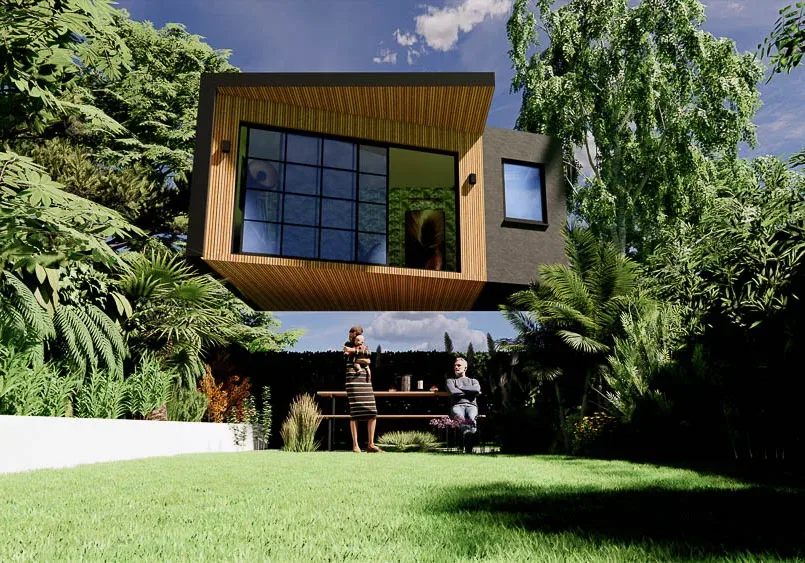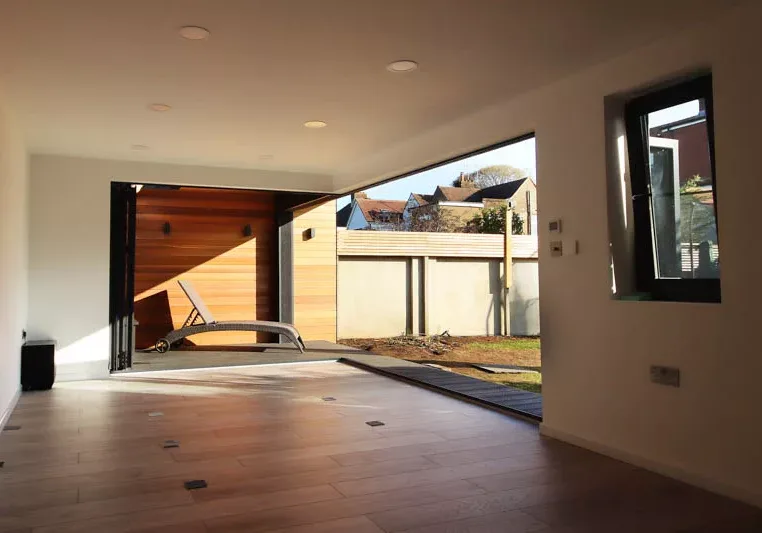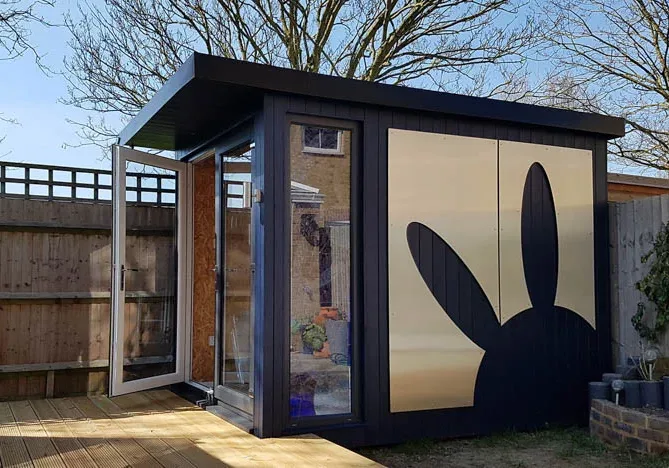A ROOM IN THE GARDEN, a pioneer in bespoke garden room designs, is thrilled to announce the launch of an extraordinary innovation in outdoor living spaces: the Gravity-Defying Garden Room. This groundbreaking concept introduces a garden room that levitates a few inches above the ground, creating an illusion of floating on air, a first of its kind globally.
A Room in the Garden
This archive looks at the articles we have written about Brighton based A Room In The Garden.
A Room In The Garden offers a bespoke design service. For us, they stand out in the market for their clean contemporary design style and the palette of innovative materials and finishes they offer.
Alongside their bespoke design work, A Room In The Garden also offers a range of pre-designed garden rooms which are competitively priced.
The A Room In The Garden team also designs self-contained living annexes and mobile homes.
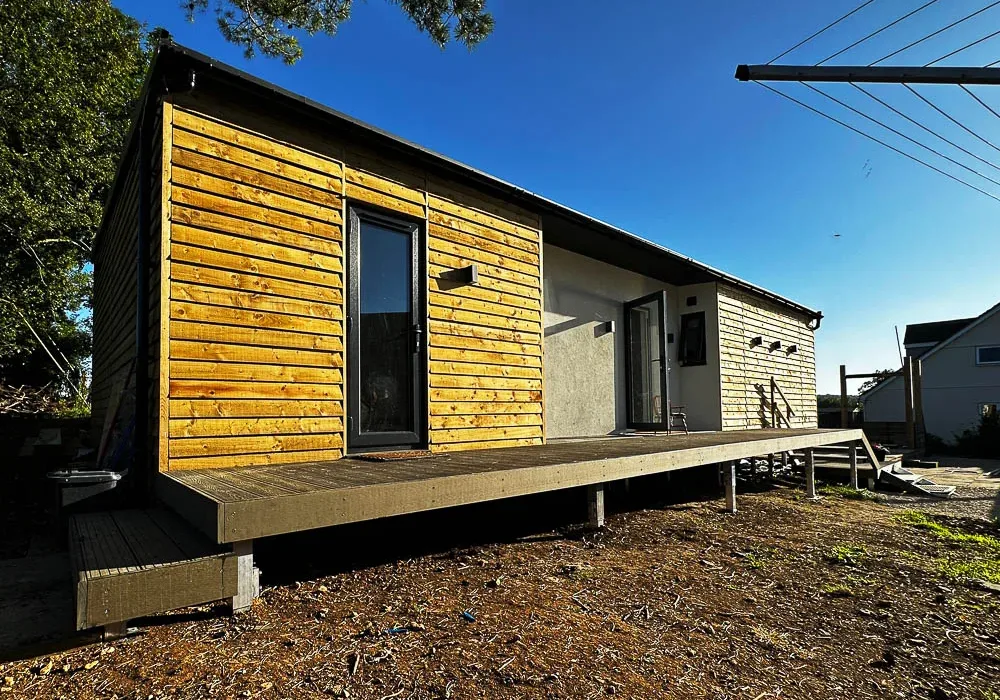
A Garden Home Brings a Family Together
This mobile home, spanning 87.45sqm, is by A Room in the Garden. It boasts a generously sized farmhouse kitchen that offers picturesque views over the paddocks. Together, A Room in the Garden and their clients have collaboratively designed a home that is not only spacious but also comfortably tailored to the client’s needs.
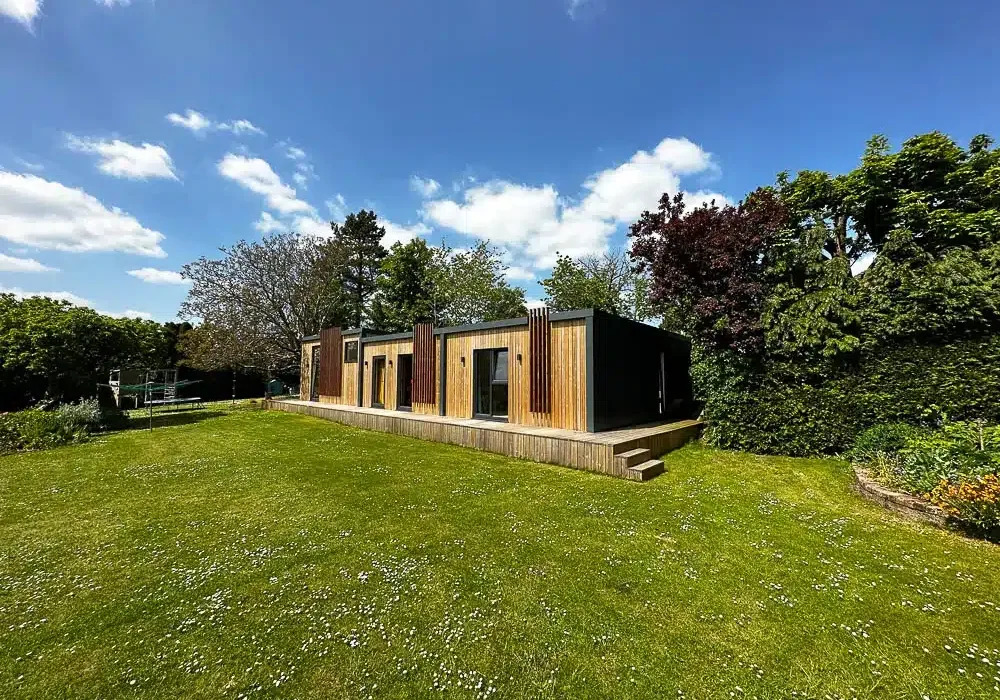
3-bedroom garden annexe
The 3-bedroom annexe, designed by A Room in the Garden, complies with the mobile home guidelines specified in the Caravan Act. Opting for this path offers an alternative to the traditional route of applying for planning permissions for an annexe. The projects they have designed, as linked above, exhibit the range of architectural possibilities available under these rules.
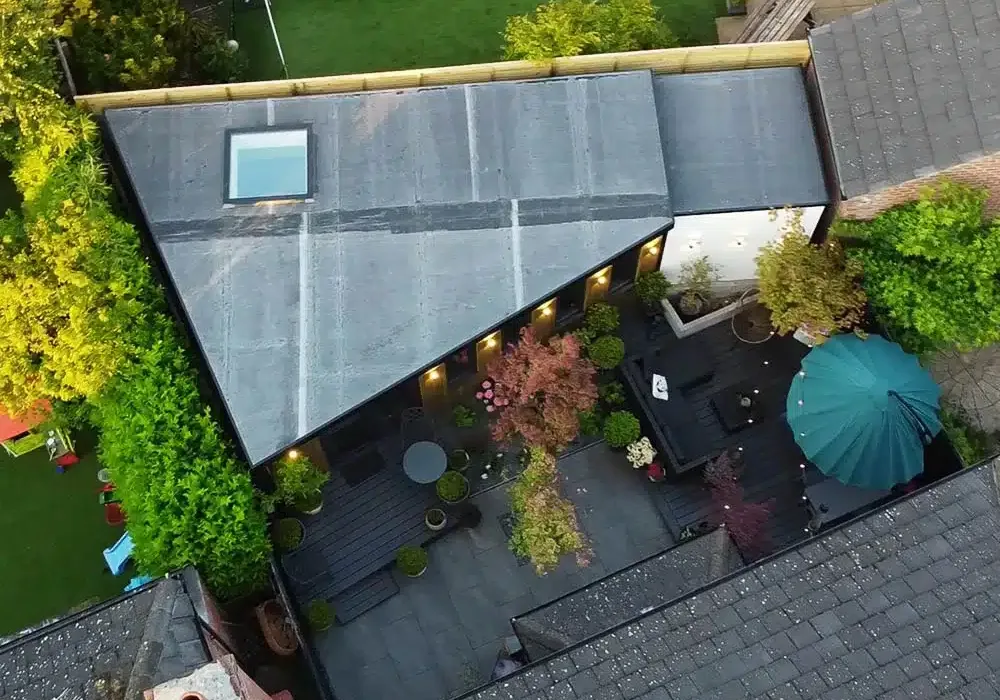
A uniquely shaped mobile home slots into the garden
In an ideal world, every garden would have perfectly straight boundaries set at right angles. Unfortunately for many, this isn’t the reality. Irregularly shaped gardens can pose challenges for those wishing to install a garden annexe, given that most designs available are rectangular.
A Room in the Garden as bespoke design specialists, can create uniquely shaped living annexes that slot into the garden, maximising the space available. They designed this one-bedroom mobile home under the Caravan Act.
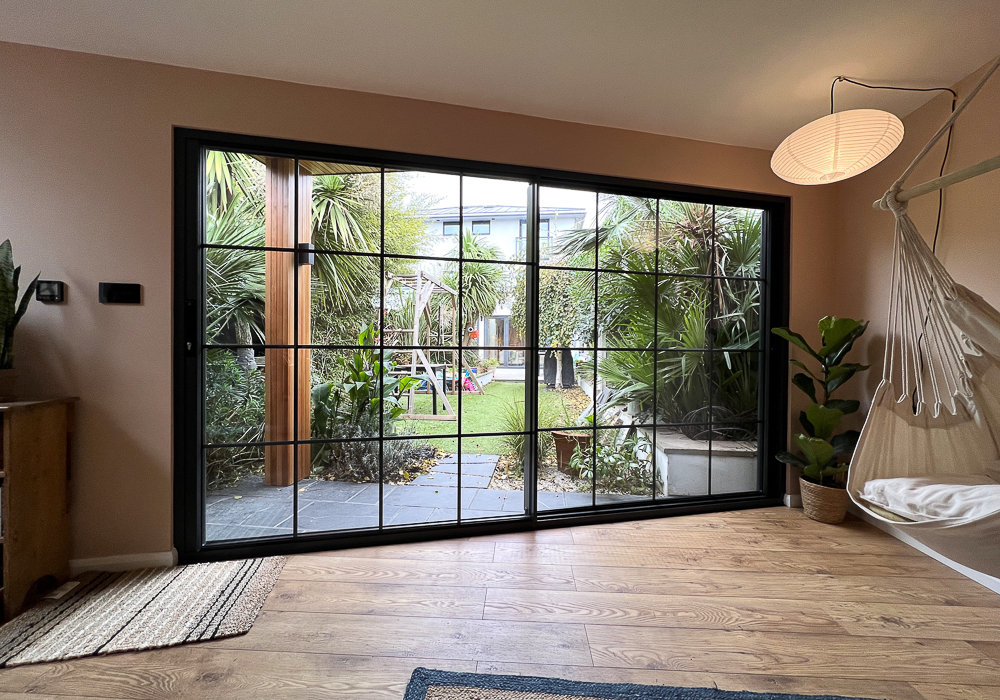
Spacious garden room designed for a small garden
A Room in the Garden skillfully turned a compact space into a dual-purpose garden room that serves as both a home office and a sitting area. Using a bespoke angled wall design, they maximised internal space without overwhelming the garden. This unique layout not only enhances the room’s functionality but also makes it a visual highlight of the garden.
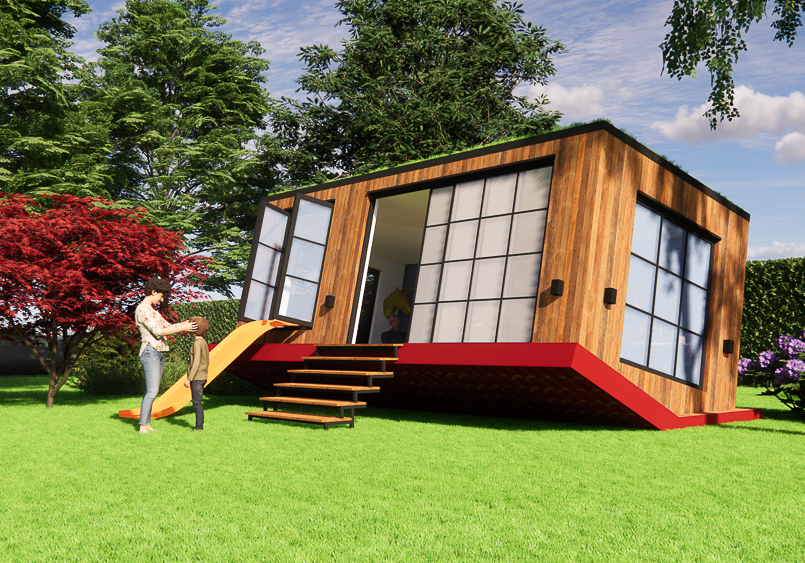
A ROOM IN THE GARDEN UNVEILS FIRST UPSIDE-DOWN GARDEN ROOM IN THE WORLD
A Room in the Garden unveil the worlds first upside down garden room. Check out this unique space that has so many potential uses.
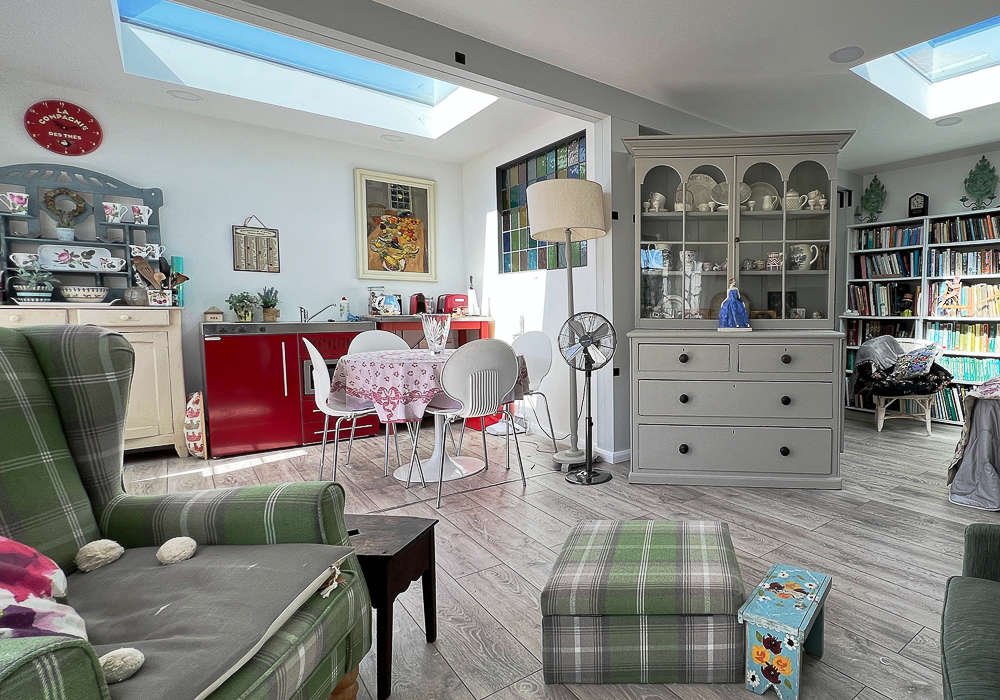
Accessible open-plan garden annexe
This 6.6m x 7m garden annexe by A Room in the Garden has been designed for independent, accessible living. The one-bedroom home has an open-plan layout with just one wall dividing the kitchen and shower room.
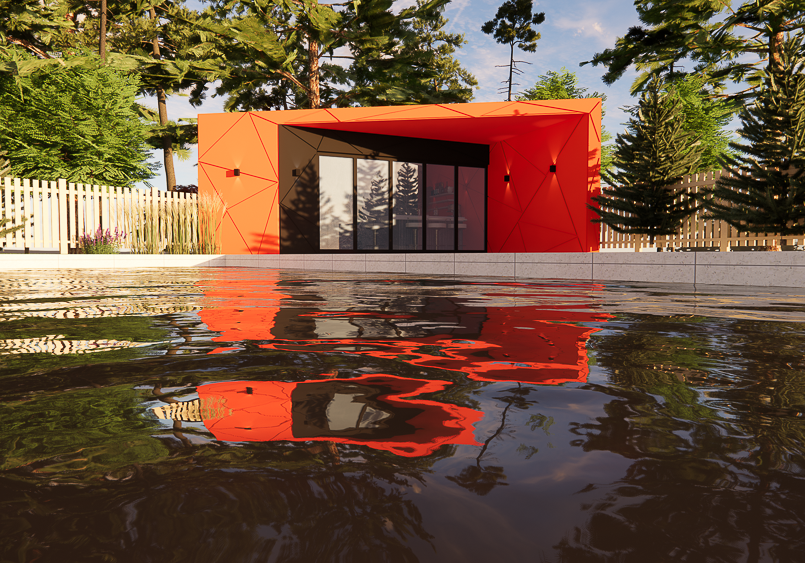
Unexpected, unusual, unforgettable.
How a couple of international designers are taking garden rooms in the UK to a completely different level.
If you are looking for something more than the ordinary, widely available designs garden room designs, A Room in the Garden are the people to speak with.
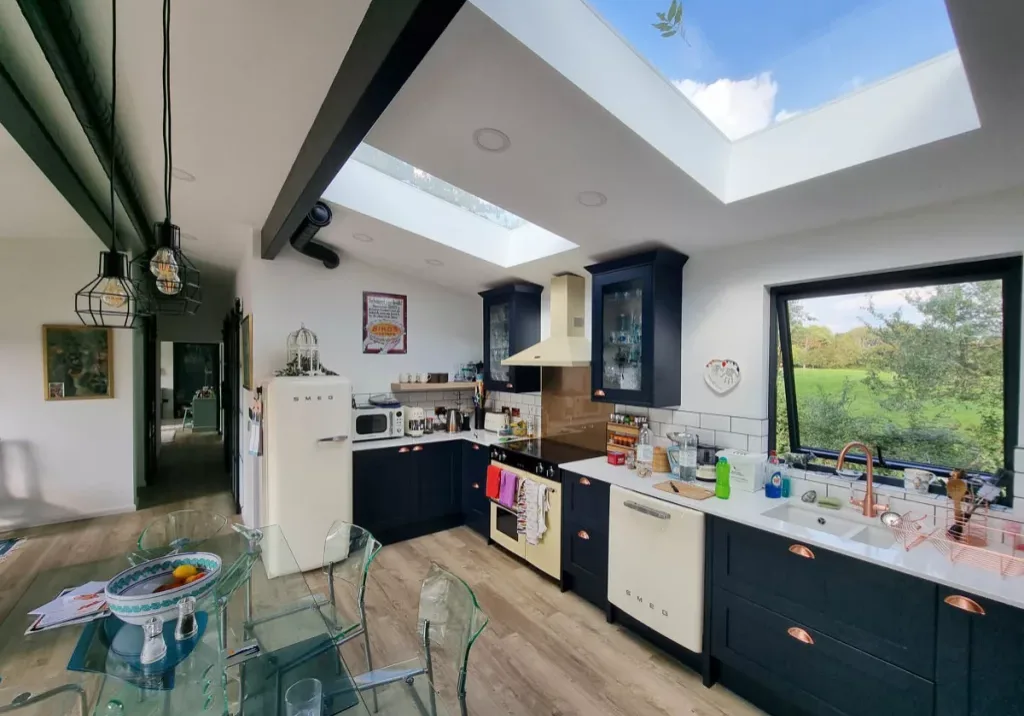
The company that redefined the meaning of mobile home
A Room in the Garden is leading the way in creating contemporary, mobile home garden annexes. In this article, they explain the benefits of this type of building and share examples of different size garden homes they have created.
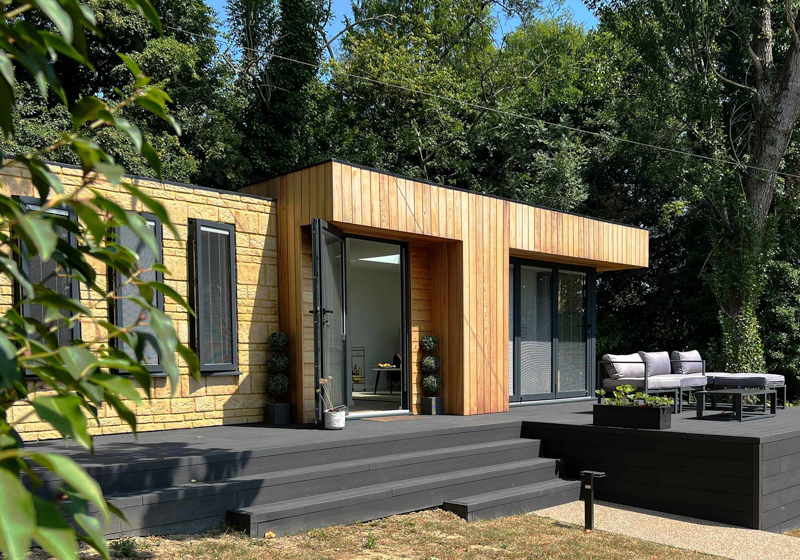
Garden annexe designed to compliment the main house
Finishing the exterior of a garden living annexe in a similar vernacular to the main house can be a clever way to tie the two buildings together
– it might also please the planners and your neighbours!
This A Room in the Garden annexe features a spacious living space, well-equipped kitchen, double bedroom, en-suite and utility room.
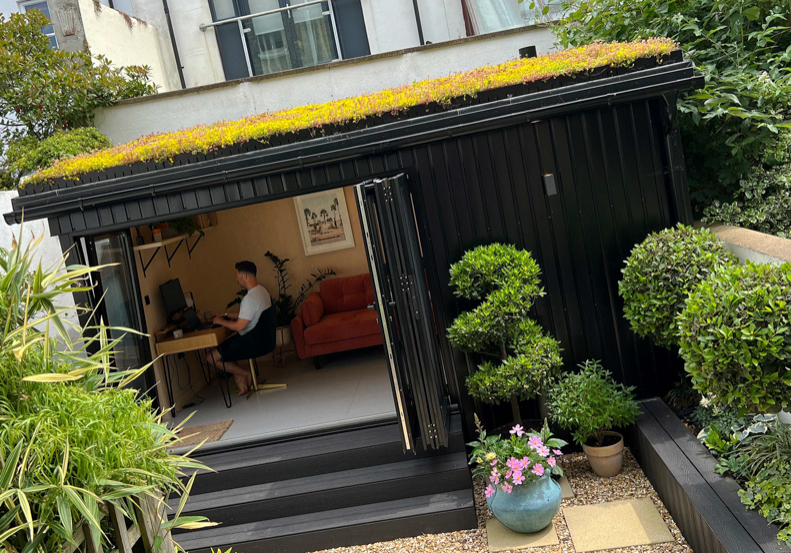
A garden office with personality
We get to explore many garden office buildings as part of our work. This bespoke design by A Room in the Garden has really caught our eye, as the combination of materials has given the workspace a personality of its own.
Sitting on a footprint of 5.3m x 3m, the space has been divided to create three rooms – the office space, a toilet and a store room.
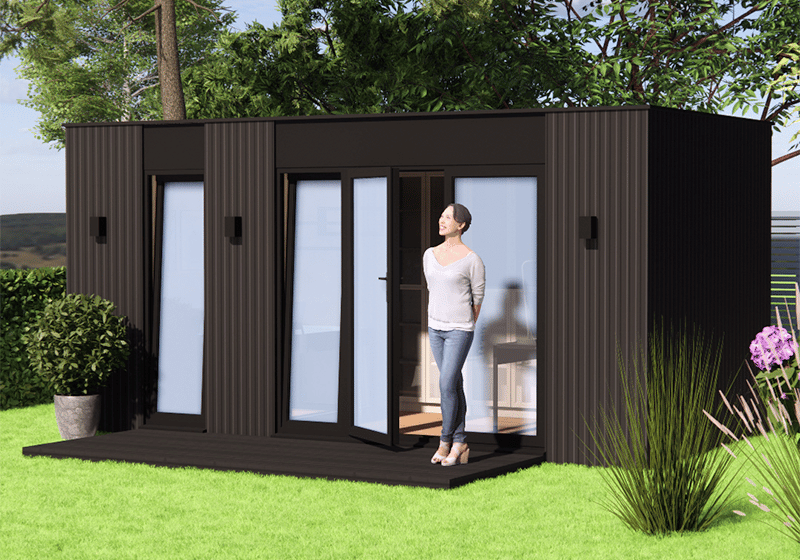
Cargo – shipping container style garden rooms, but better
Inspired by the cubist lines and corrugated cladding of shipping containers, A Room in the Garden has launched a range of well-specified pre-designed garden rooms called Cargo. With on-trend black external finishes and a plywood interior, the Cargo range is available in 9 sizes.
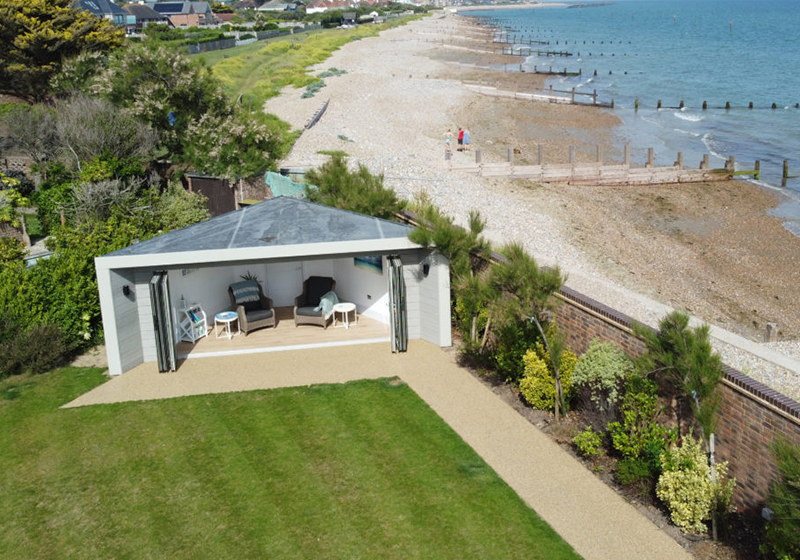
Clever triangular garden room design
When working with a bespoke designer like A Room in the Garden, you are not limited to a square or rectangular shaped garden room. They can design a building that slots into your garden without compromising on the useability of the space available, as this lovely triangular design proves.
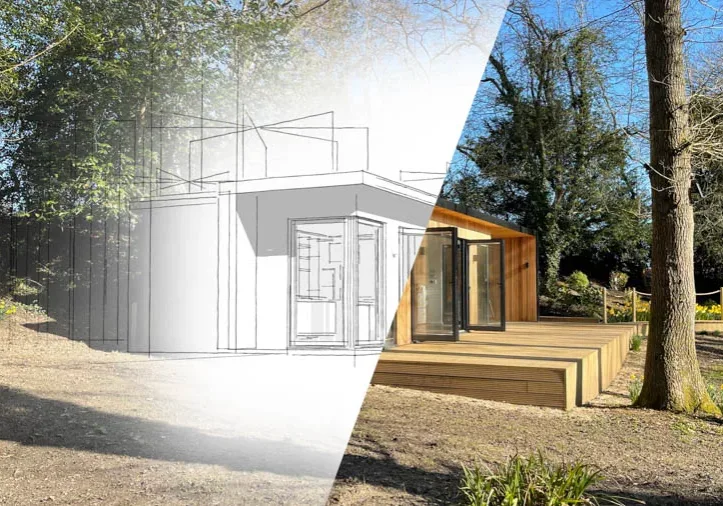
Have your garden room designed by an architect
Working with a garden room architect rather than a residential architect has many benefits as they understand the nuances of garden room construction.
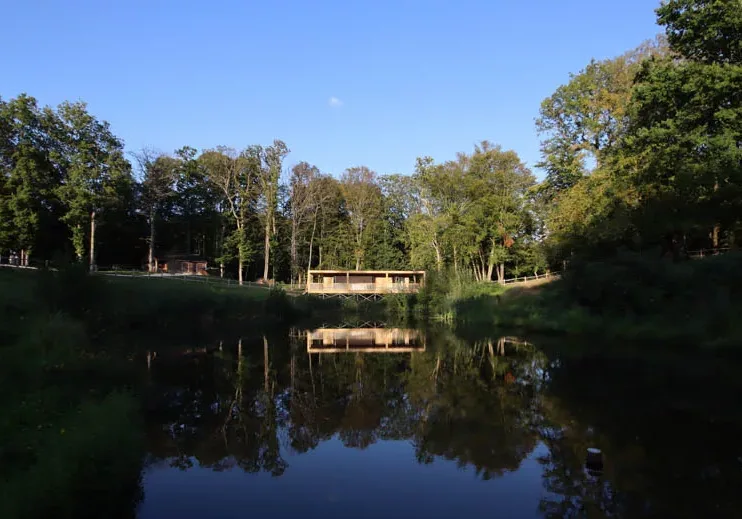
How to create the perfect garden room?
We have been chatting with Ivana & Lukas from A Room in the Garden about how they approach creating the perfect garden room for their clients, whether that be a garden office, home gym or a self-contained living annexe.
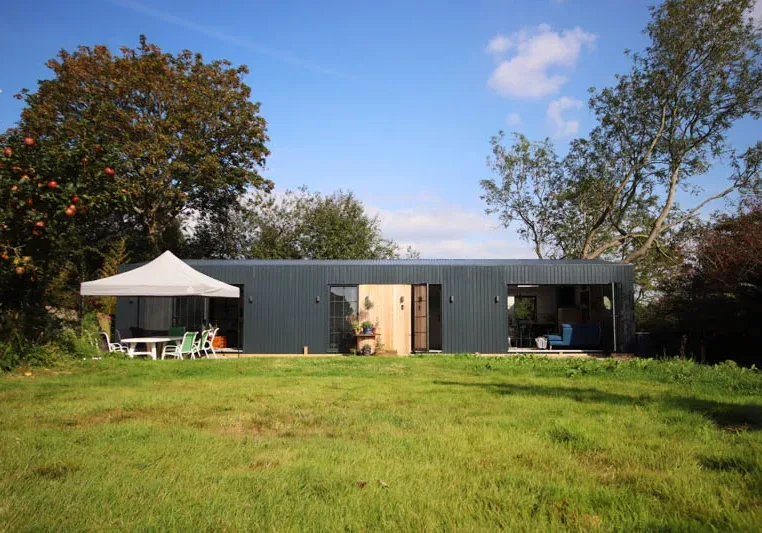
Contemporary two bedroom, two bathroom garden annexe
This garden annexe by a room in the garden is one of the most impressive, stylish garden homes we have seen, and we have explored a lot of them!
The accommodation comprises two bedrooms, two bathrooms, a dressing room, a well-equipped kitchen, and a spacious open plan living space.
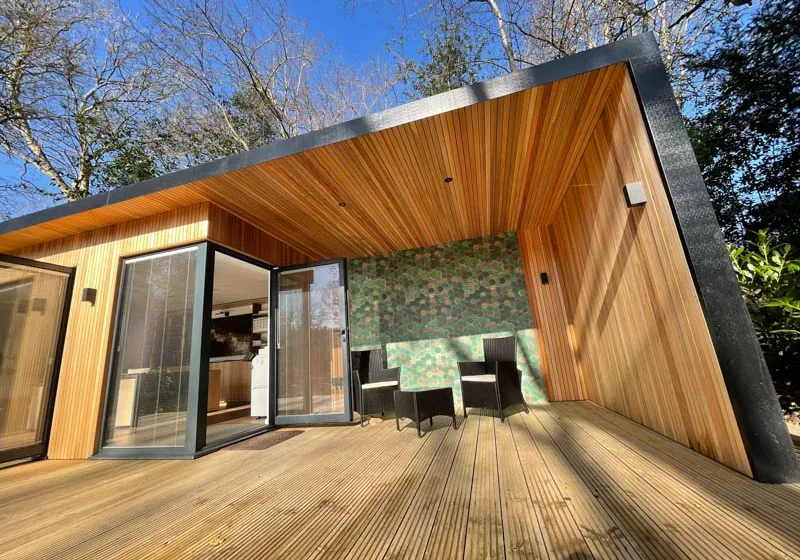
Bespoke garden office with outdoor seating area
This fantastic garden office with an outdoor seating area was commissioned by an international lawyer who wanted to bring his intense workload closer to the tranquillity of their beautiful garden.
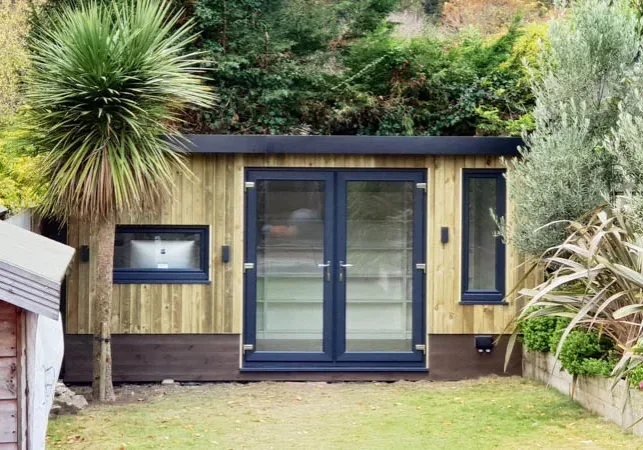
Garden office designed on a budget
Don’t be afraid to approach garden room companies with a set budget for your project. No reputable company will encourage you to spend more than you are comfortable with. Having a set budget for a project can breed creativity in a garden room designer.



