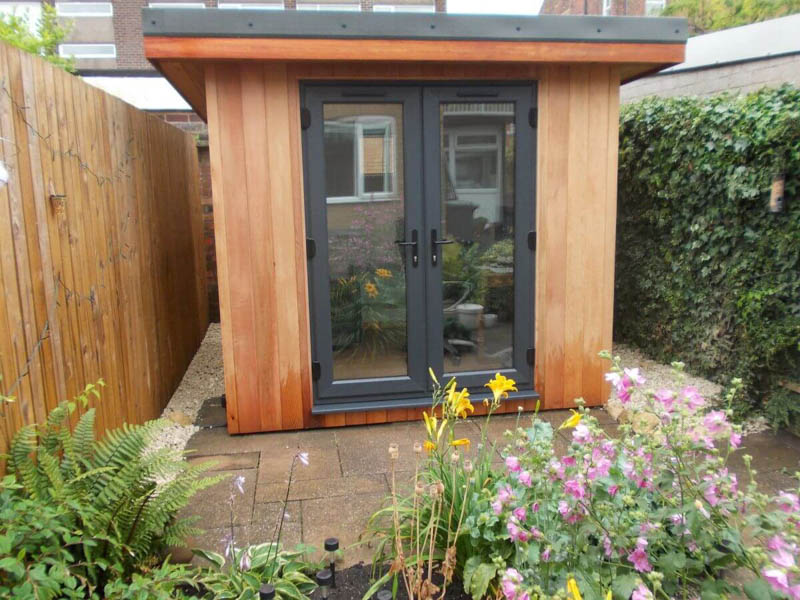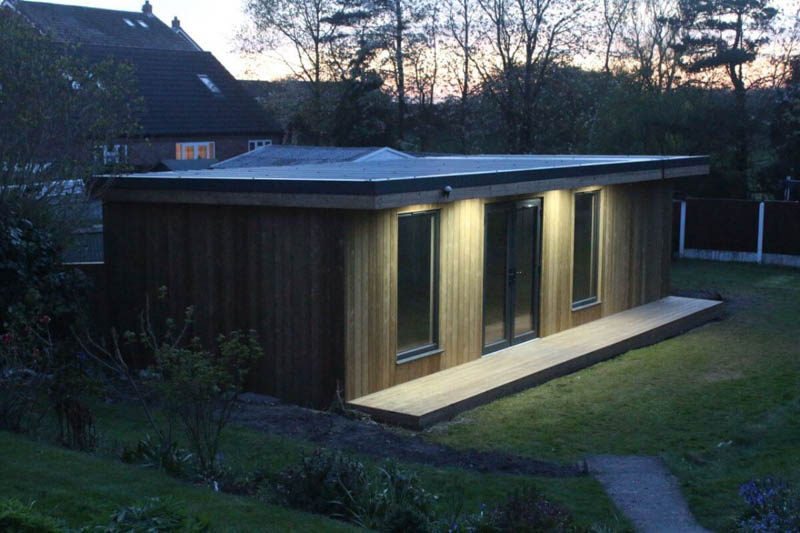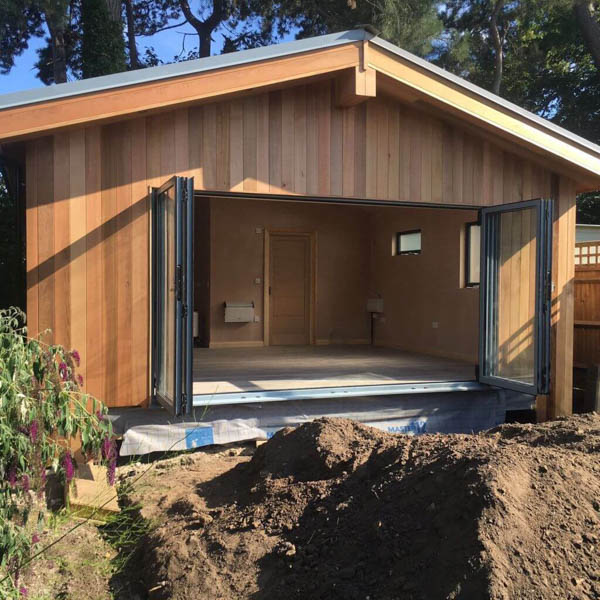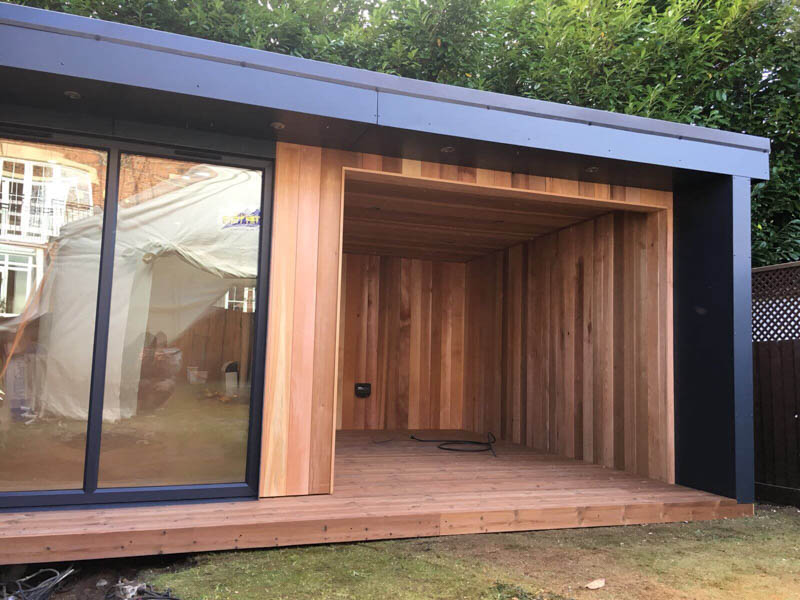Bridge Garden Rooms have built up an extensive portfolio of case studies that share details about their builds. They are well worth a look as part of your buying research. What we find interesting and different to many other companies, is that the Bridge team not only show pictures of the completed building but several photos of the building being constructed. These are interesting in that they show many of the steps that go into a garden room building, and let you see how your building will transform in appearance as it is built. This is good as some garden room buyers we speak to, panic mid-build that will their new room ever look like the agreed design! Some of the Bridge Garden Rooms case studies include time-lapse videos of the project. These too, are worth exploring.


Bridge Garden Rooms design buildings in a contemporary style. They offer both Permitted Development friendly 2.5m high designs and pitched roof designs which create an airy interior space.

Many of the case studies showcase Cedar clad garden room designs. We, however, were rather taken with the designs that have mixed Cedar cladding with a dark grey sheet material. Bridge Garden Rooms use a colour coated metal sheeting called Trespa. The colour and smooth texture of the Trespa mixes well with the softer lines of the Cedar, creating striking looking garden rooms.

We suggest you take a look at Bridge Garden Rooms case studies page as part of your buying research. To learn more about their work give the team a call on 01422 832 863 or drop them an email.









