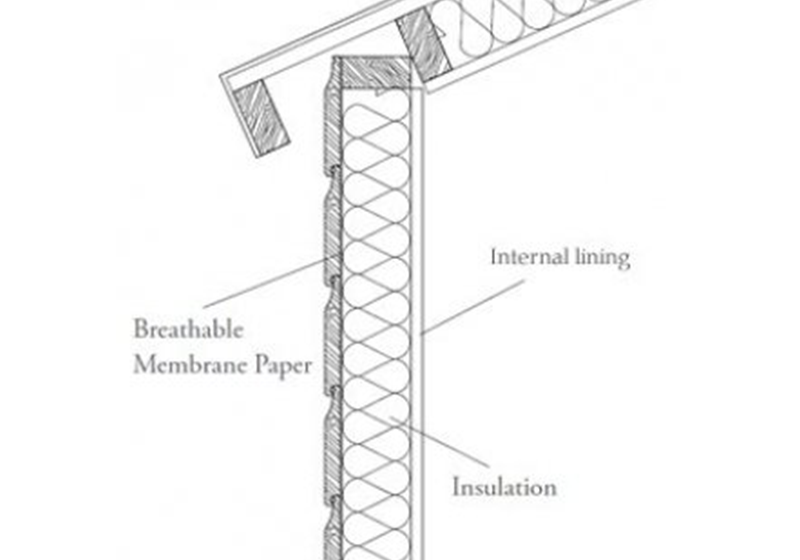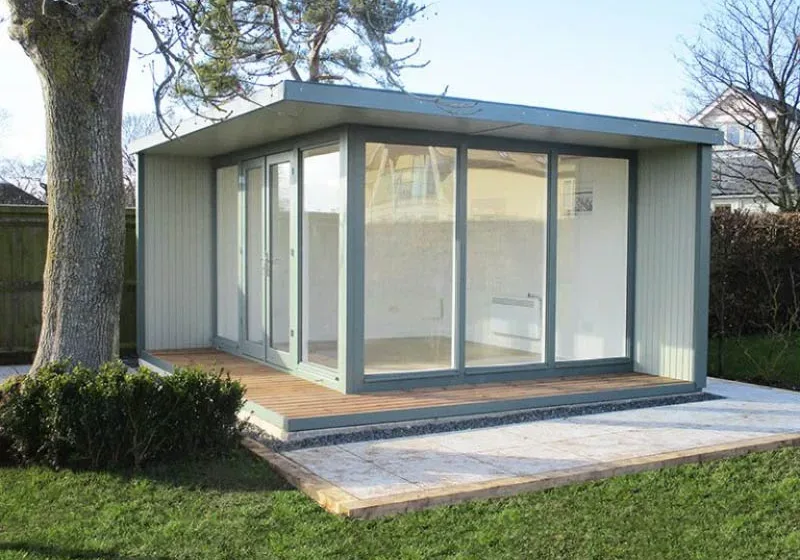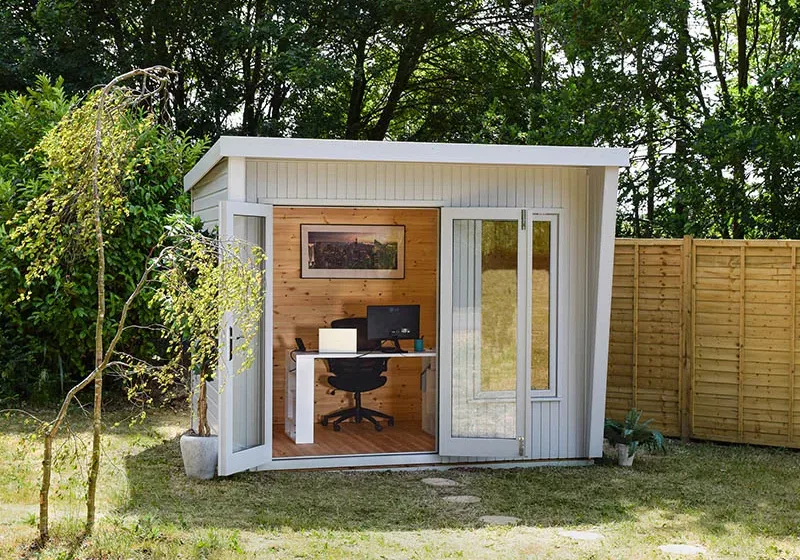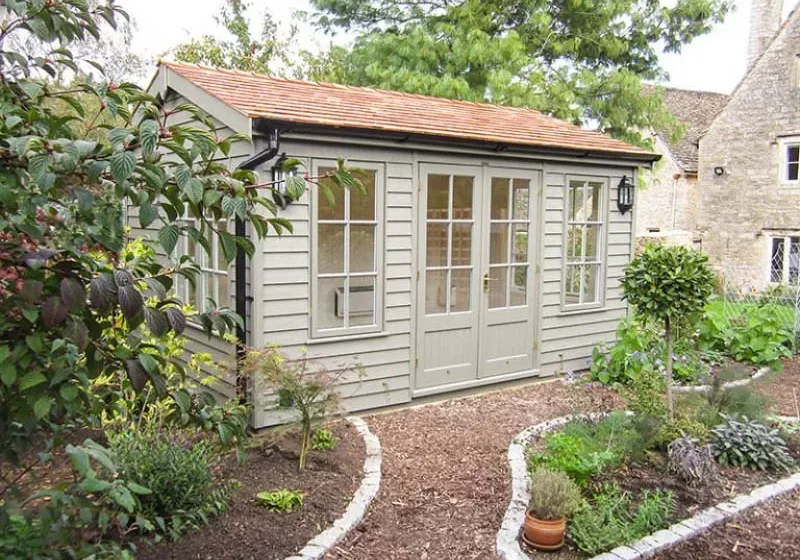A key differential between a garden room and other types of outdoor building such as a log cabin, summerhouse or shed is that a garden room has insulation in the floor, walls and roof. The insulation is part of a multi-layer build-up.
Crane Garden Rooms
Crane Garden Rooms produce traditional style painted garden rooms. Features can include a covered veranda running along the front of the building, which enhances the inside-outside feel of their rooms.






